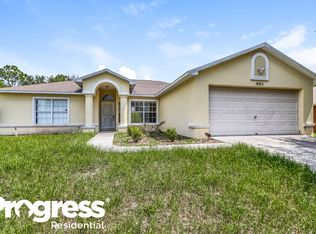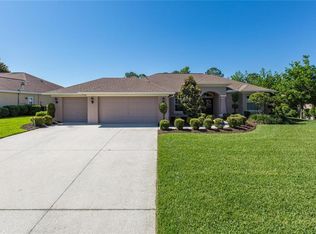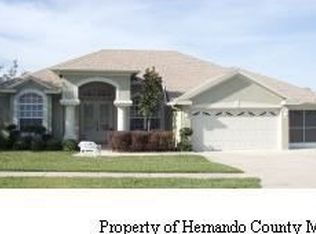Sold for $409,000 on 04/06/23
$409,000
10318 Fairchild Rd, Spring Hill, FL 34608
3beds
2,048sqft
Single Family Residence
Built in 2007
0.32 Acres Lot
$409,200 Zestimate®
$200/sqft
$2,520 Estimated rent
Home value
$409,200
$389,000 - $430,000
$2,520/mo
Zestimate® history
Loading...
Owner options
Explore your selling options
What's special
Active under contract - Accepting Back up Offers. NEW PRICE!! Motivated Seller!! Move-in Ready!! This is THE house YOU have been waiting for!! The time is NOW!! Owner's pride is evident when you enter this executive-style, 2007 custom built home located in Spring Hill, FL in the desirable HOA community of Seven Hills Golfers Club. Seller was meticulous on upkeep and maintenance. This is an incredible opportunity to own a lovely, 2,048 sq. ft., 3 bedroom, 2 bath, split-plan, inground, POOL home, centrally located in Hernando County only minutes away from the Suncoast Parkway. Built on a .32 acre lot with high ceilings and windows throughout to allow natural lighting from the Florida sun. The backyard provides serenity for you and your family with fruit trees and the golf course. No immediate neighbors will be building behind this property! Enjoy a morning sunrise in the lanai while listening to the tranquil pool waterfall and native birds. Can you hear the Sand Hill cranes, yet? Your pet will love the ambience and Florida breezes on the lanai with you. Closet space in each bedroom, hallway, and laundry room allow for storage for all of your personal and seasonal items. Double-door entryway and foyer lead into the living area which has high ceilings and a trey ceiling in the center which will draw your eyes upward as will the accent lighting on either side. Triple-sliding glass doors open to the pool. The master bedroom has his/ hers walk-in closet with a safe. The master bath boasts a gorgeous, custom tile shower and a separate garden tub, spacious with cabinets and a vanity area. Mstr bdrm has access to pool/ lanai, too! The large kitchen with bar area encourages friends and family to gather and cook. The flow of the kitchen to the breakfast area and great room, dining room, pantry and laundry make this home all the more enticing. With recessed lighting and an office area built in, your kitchen is sure to be the hub of the home. The breakfast area includes three windows and a door overlooking the shimmering pool. The formal dining room overlooks the front yard and rose bushes through a beautiful, large arched window and is highlighted with a chandelier for all of your special occasions and entertainment. Guest bath opens to the lanai and doubles as a bathhouse. All windows are double-pane. Washer and dryer included. The laundry room includes sink, closet and access to the 2-car garage so you can clean-up after gardening. Fully Insurable!! HVAC replaced 2021. Conveniently located to restaurants, shopping, schools and hospitals. Close to the Suncoast parkway for quick access to Tampa International airport, Tampa and St. Pete. Hernando County is home of the famous Weeki Wachee Springs State Park and the Nature Coast. Schedule your appointment today, don't delay!!
Zillow last checked: 8 hours ago
Listing updated: November 15, 2024 at 07:32pm
Listed by:
Tamara K. Hightower,
Keller Williams-Elite Partners
Bought with:
Ross A Hardy, SL3163767
REMAX Marketing Specialists
Source: HCMLS,MLS#: 2230315
Facts & features
Interior
Bedrooms & bathrooms
- Bedrooms: 3
- Bathrooms: 2
- Full bathrooms: 2
Heating
- Central, Electric
Cooling
- Central Air, Electric
Appliances
- Included: Dishwasher, Disposal, Dryer, Electric Oven, Microwave, Refrigerator, Washer
Features
- Breakfast Bar, Built-in Features, Ceiling Fan(s), Double Vanity, Open Floorplan, Pantry, Primary Bathroom -Tub with Separate Shower, Master Downstairs, Vaulted Ceiling(s), Walk-In Closet(s), Split Plan
- Flooring: Carpet, Tile
- Has fireplace: No
Interior area
- Total structure area: 2,048
- Total interior livable area: 2,048 sqft
Property
Parking
- Total spaces: 2
- Parking features: Attached, Garage Door Opener
- Attached garage spaces: 2
Features
- Levels: One
- Stories: 1
- Patio & porch: Patio
- Has private pool: Yes
- Pool features: In Ground, Screen Enclosure, Waterfall
Lot
- Size: 0.32 Acres
- Features: Other
Details
- Parcel number: R31 223 18 3501 0000 7410
- Zoning: PDP
- Zoning description: Planned Development Project
Construction
Type & style
- Home type: SingleFamily
- Architectural style: Contemporary
- Property subtype: Single Family Residence
Materials
- Block, Concrete, Stucco
Condition
- Fixer
- New construction: No
- Year built: 2007
Utilities & green energy
- Electric: 220 Volts
- Sewer: Public Sewer
- Water: Public
- Utilities for property: Cable Available, Electricity Available
Green energy
- Energy efficient items: Roof, Thermostat
Community & neighborhood
Security
- Security features: Smoke Detector(s)
Location
- Region: Spring Hill
- Subdivision: Golfers Club Est Unit 11
HOA & financial
HOA
- Has HOA: Yes
- HOA fee: $239 annually
- Amenities included: Golf Course, Other
- Services included: Other
Other
Other facts
- Listing terms: Cash,Conventional,FHA,VA Loan
- Road surface type: Paved
Price history
| Date | Event | Price |
|---|---|---|
| 4/6/2023 | Sold | $409,000$200/sqft |
Source: | ||
| 3/7/2023 | Pending sale | $409,000$200/sqft |
Source: | ||
| 3/3/2023 | Listed for sale | $409,000-8.6%$200/sqft |
Source: | ||
| 1/4/2023 | Listing removed | -- |
Source: | ||
| 10/18/2022 | Price change | $447,500-3.8%$219/sqft |
Source: | ||
Public tax history
| Year | Property taxes | Tax assessment |
|---|---|---|
| 2024 | $6,686 +195.4% | $401,774 +131.7% |
| 2023 | $2,263 +4.9% | $173,417 +3% |
| 2022 | $2,158 +0.9% | $168,366 +3% |
Find assessor info on the county website
Neighborhood: 34608
Nearby schools
GreatSchools rating
- 6/10Suncoast Elementary SchoolGrades: PK-5Distance: 0.8 mi
- 5/10Powell Middle SchoolGrades: 6-8Distance: 5 mi
- 4/10Frank W. Springstead High SchoolGrades: 9-12Distance: 2.7 mi
Schools provided by the listing agent
- Elementary: Suncoast
- Middle: Powell
- High: Springstead
Source: HCMLS. This data may not be complete. We recommend contacting the local school district to confirm school assignments for this home.
Get a cash offer in 3 minutes
Find out how much your home could sell for in as little as 3 minutes with a no-obligation cash offer.
Estimated market value
$409,200
Get a cash offer in 3 minutes
Find out how much your home could sell for in as little as 3 minutes with a no-obligation cash offer.
Estimated market value
$409,200


