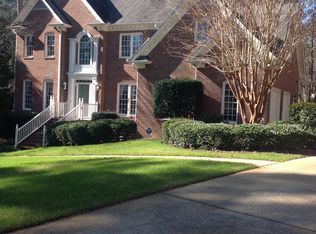Sold for $798,500
$798,500
10317 Roadstead Way W, Raleigh, NC 27613
4beds
3,062sqft
Single Family Residence, Residential
Built in 1993
1.49 Acres Lot
$781,200 Zestimate®
$261/sqft
$3,608 Estimated rent
Home value
$781,200
$742,000 - $820,000
$3,608/mo
Zestimate® history
Loading...
Owner options
Explore your selling options
What's special
Tucked well off the road on a beautiful flat 1.5-acre lot, this tastefully renovated 4-bedroom, 2.5-bathroom home offers over 3,000 square feet of stylish and functional living space. A stately presence with a side-facing two-car garage, the home welcomes you with wide-plank bamboo flooring throughout—completely carpet-free for allergy-conscious living. The open-concept kitchen seamlessly connects to the sunroom, breakfast nook, and cozy family room, and flows naturally onto an expansive 15' x 22' covered deck—perfect for morning coffee or weekend gatherings. The kitchen itself features stainless steel appliances, granite countertops, stylish glass-front upper cabinets, and a generous breakfast bar. Adjacent is a formal dining room ideal for special occasions. Upstairs, the spacious primary suite boasts a trey ceiling, dual walk-in closets, and a spa-inspired ensuite with a jet soaker tub, separate shower, and double sink vanity with new granite. Three additional well-sized bedrooms share a renovated full bath with dual sinks and a tub/shower combo, while a large bonus room offers endless possibilities as a home theater, gym, or creative space. An enormous walk-up attic provides exceptional storage or potential for future expansion. The backyard is fully fenced, offering a secure and private outdoor space, while the surrounding lot adds a sense of openness and quiet. Set in a peaceful neighborhood with a voluntary HOA, this property combines privacy, comfort, and versatility in a truly inviting package. Call Desiree to see this amazing property today!
Zillow last checked: 8 hours ago
Listing updated: October 28, 2025 at 01:03am
Listed by:
Marti Hampton,
EXP Realty LLC
Bought with:
Chris Hewitt, 289429
Allen Tate/Raleigh-Falls Neuse
Source: Doorify MLS,MLS#: 10096797
Facts & features
Interior
Bedrooms & bathrooms
- Bedrooms: 4
- Bathrooms: 3
- Full bathrooms: 2
- 1/2 bathrooms: 1
Heating
- Forced Air, Natural Gas
Cooling
- Central Air, Dual, Electric
Appliances
- Included: Dishwasher, Electric Oven, Electric Range, Gas Water Heater, Stainless Steel Appliance(s)
Features
- Bathtub/Shower Combination, Cathedral Ceiling(s), Crown Molding, Double Vanity, Dual Closets, Eat-in Kitchen, Entrance Foyer, Granite Counters, High Ceilings, Open Floorplan, Room Over Garage, Separate Shower, Smooth Ceilings, Soaking Tub, Tray Ceiling(s), Walk-In Closet(s), Walk-In Shower, Whirlpool Tub
- Flooring: Bamboo, Tile
- Basement: Crawl Space
Interior area
- Total structure area: 3,062
- Total interior livable area: 3,062 sqft
- Finished area above ground: 3,062
- Finished area below ground: 0
Property
Parking
- Total spaces: 2
- Parking features: Attached, Concrete, Driveway, Garage, Garage Faces Side, Oversized
- Attached garage spaces: 2
Features
- Levels: Two
- Stories: 2
- Patio & porch: Covered, Patio, Rear Porch
- Exterior features: Fenced Yard, Private Yard, Rain Gutters
- Fencing: Back Yard, Fenced, Privacy, Vinyl
- Has view: Yes
Lot
- Size: 1.49 Acres
- Features: Back Yard, Level
Details
- Parcel number: 0789116932
- Special conditions: Standard
Construction
Type & style
- Home type: SingleFamily
- Architectural style: Transitional
- Property subtype: Single Family Residence, Residential
Materials
- Brick Veneer
- Foundation: Brick/Mortar, Combination
- Roof: Shingle
Condition
- New construction: No
- Year built: 1993
Utilities & green energy
- Sewer: Public Sewer
- Water: Public
- Utilities for property: Electricity Connected, Natural Gas Connected, Sewer Connected, Water Connected
Community & neighborhood
Location
- Region: Raleigh
- Subdivision: Wood Valley
HOA & financial
HOA
- Has HOA: Yes
- HOA fee: $54 annually
- Amenities included: None
- Services included: None
Price history
| Date | Event | Price |
|---|---|---|
| 6/24/2025 | Sold | $798,500-0.2%$261/sqft |
Source: | ||
| 5/19/2025 | Pending sale | $799,900$261/sqft |
Source: | ||
| 5/16/2025 | Listed for sale | $799,900-3%$261/sqft |
Source: | ||
| 4/23/2025 | Listing removed | $824,900$269/sqft |
Source: | ||
| 4/5/2025 | Price change | $824,900-3%$269/sqft |
Source: | ||
Public tax history
| Year | Property taxes | Tax assessment |
|---|---|---|
| 2025 | $4,545 +3% | $769,521 +8.8% |
| 2024 | $4,413 +23.5% | $707,437 +55.2% |
| 2023 | $3,575 +7.9% | $455,894 |
Find assessor info on the county website
Neighborhood: 27613
Nearby schools
GreatSchools rating
- 9/10Barton Pond ElementaryGrades: PK-5Distance: 2 mi
- 10/10Leesville Road MiddleGrades: 6-8Distance: 2.4 mi
- 9/10Leesville Road HighGrades: 9-12Distance: 2.4 mi
Schools provided by the listing agent
- Elementary: Wake County Schools
- Middle: Wake County Schools
- High: Wake County Schools
Source: Doorify MLS. This data may not be complete. We recommend contacting the local school district to confirm school assignments for this home.
Get a cash offer in 3 minutes
Find out how much your home could sell for in as little as 3 minutes with a no-obligation cash offer.
Estimated market value$781,200
Get a cash offer in 3 minutes
Find out how much your home could sell for in as little as 3 minutes with a no-obligation cash offer.
Estimated market value
$781,200
