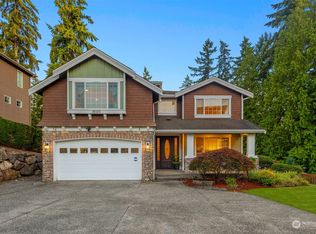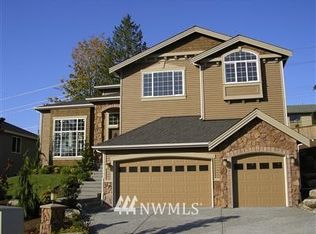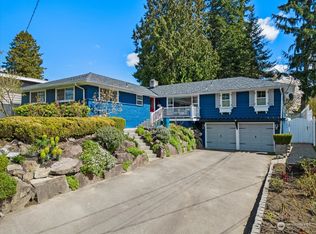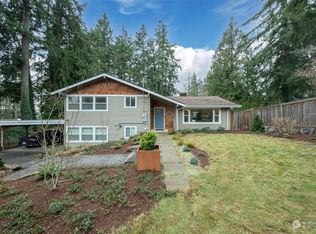Sold
Listed by:
Jennifer Beeler,
FIRST AND MAIN
Bought with: RSVP Brokers ERA
$2,137,500
10317 NE 194th Street, Bothell, WA 98011
6beds
4,633sqft
Single Family Residence
Built in 2007
8,398.37 Square Feet Lot
$2,120,300 Zestimate®
$461/sqft
$5,577 Estimated rent
Home value
$2,120,300
$1.95M - $2.29M
$5,577/mo
Zestimate® history
Loading...
Owner options
Explore your selling options
What's special
Nestled in Bothell’s premier enclave, this Sonoma Park home combines space, elegance & functionality with 6 bedrooms, 4 baths, an office, & a bonus room. The grand foyer with soaring ceilings, extensive millwork, formal & informal spaces are perfect for gatherings. The epicurean kitchen features granite counters, Wolf range, Sub-Zero fridge, butler’s pantry, instant hot water & custom cherry cabinets. Off the kitchen, a Trex deck with heaters & solar shades allows for year-round entertaining. Retreat to the primary suite with deep soaking tub, heated floors & walk-in closet. Central A/C, hardwoods & surround sound enhance the ambiance. Minutes to trendy restaurants, cozy cafes & an easy commute to the tech corridor. Coveted Northshore SD!
Zillow last checked: 8 hours ago
Listing updated: July 14, 2025 at 04:04am
Listed by:
Jennifer Beeler,
FIRST AND MAIN
Bought with:
Auguster Montgomery, 118465
RSVP Brokers ERA
Source: NWMLS,MLS#: 2370824
Facts & features
Interior
Bedrooms & bathrooms
- Bedrooms: 6
- Bathrooms: 4
- Full bathrooms: 3
- 3/4 bathrooms: 1
- Main level bathrooms: 1
Bedroom
- Level: Lower
Bathroom full
- Level: Lower
Bathroom three quarter
- Level: Main
Bonus room
- Level: Lower
Den office
- Level: Main
Dining room
- Level: Main
Entry hall
- Level: Main
Family room
- Level: Main
Kitchen with eating space
- Level: Main
Living room
- Level: Main
Heating
- Fireplace, Forced Air, Heat Pump, Radiant, Natural Gas
Cooling
- Central Air, Forced Air, Heat Pump
Appliances
- Included: Dishwasher(s), Disposal, Double Oven, Dryer(s), Microwave(s), Refrigerator(s), Stove(s)/Range(s), Washer(s), Garbage Disposal, Water Heater: Gas, Water Heater Location: Garage
Features
- Bath Off Primary, Central Vacuum, Ceiling Fan(s), Dining Room
- Flooring: Ceramic Tile, Hardwood, Laminate, Carpet
- Doors: French Doors
- Windows: Double Pane/Storm Window
- Basement: Finished
- Number of fireplaces: 2
- Fireplace features: Gas, Main Level: 2, Fireplace
Interior area
- Total structure area: 4,633
- Total interior livable area: 4,633 sqft
Property
Parking
- Total spaces: 3
- Parking features: Attached Garage, RV Parking
- Attached garage spaces: 3
Features
- Levels: Two
- Stories: 2
- Entry location: Main
- Patio & porch: Bath Off Primary, Built-In Vacuum, Ceiling Fan(s), Ceramic Tile, Double Pane/Storm Window, Dining Room, Fireplace, French Doors, Laminate, Security System, Water Heater
- Has view: Yes
- View description: Territorial
Lot
- Size: 8,398 sqft
- Features: Curbs, Paved, Sidewalk, Cable TV, Deck, Fenced-Fully, Gas Available, High Speed Internet, Outbuildings, Patio, RV Parking, Sprinkler System
- Topography: Level
- Residential vegetation: Garden Space
Details
- Parcel number: 7859980160
- Special conditions: Standard
Construction
Type & style
- Home type: SingleFamily
- Property subtype: Single Family Residence
Materials
- Stone, Wood Siding
- Foundation: Poured Concrete
- Roof: Composition
Condition
- Year built: 2007
Details
- Builder name: Canfield Homes
Utilities & green energy
- Sewer: Sewer Connected
- Water: Public
Community & neighborhood
Security
- Security features: Security System
Community
- Community features: CCRs
Location
- Region: Bothell
- Subdivision: Bothell
HOA & financial
HOA
- HOA fee: $83 monthly
Other
Other facts
- Listing terms: Cash Out,Conventional,FHA,VA Loan
- Cumulative days on market: 7 days
Price history
| Date | Event | Price |
|---|---|---|
| 6/13/2025 | Sold | $2,137,500-2.8%$461/sqft |
Source: | ||
| 5/14/2025 | Pending sale | $2,200,000$475/sqft |
Source: | ||
| 5/7/2025 | Listed for sale | $2,200,000+139.1%$475/sqft |
Source: | ||
| 5/26/2008 | Sold | $920,000+0%$199/sqft |
Source: | ||
| 2/1/2008 | Listed for sale | $919,950$199/sqft |
Source: skyline properties #28003099 | ||
Public tax history
| Year | Property taxes | Tax assessment |
|---|---|---|
| 2024 | $14,895 +15% | $1,596,000 +19.6% |
| 2023 | $12,950 -10% | $1,335,000 -19.8% |
| 2022 | $14,385 +11.7% | $1,664,000 +37.4% |
Find assessor info on the county website
Neighborhood: 98011
Nearby schools
GreatSchools rating
- 5/10Maywood Hills Elementary SchoolGrades: PK-5Distance: 0.3 mi
- 7/10Canyon Park Jr High SchoolGrades: 6-8Distance: 1 mi
- 9/10Bothell High SchoolGrades: 9-12Distance: 1 mi
Schools provided by the listing agent
- Elementary: Maywood Hills Elem
- Middle: Canyon Park Middle School
- High: Bothell Hs
Source: NWMLS. This data may not be complete. We recommend contacting the local school district to confirm school assignments for this home.
Sell for more on Zillow
Get a free Zillow Showcase℠ listing and you could sell for .
$2,120,300
2% more+ $42,406
With Zillow Showcase(estimated)
$2,162,706


