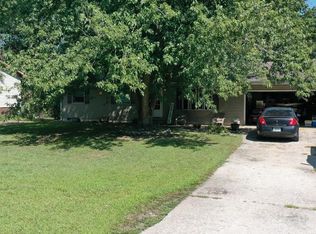Closed
$300,000
10317 N 486 E, Demotte, IN 46310
5beds
2,188sqft
Single Family Residence
Built in 1973
0.4 Acres Lot
$309,200 Zestimate®
$137/sqft
$2,253 Estimated rent
Home value
$309,200
Estimated sales range
Not available
$2,253/mo
Zestimate® history
Loading...
Owner options
Explore your selling options
What's special
Welcome to this beautifully updated 5-bedroom bilevel home, offering modern amenities and timeless charm. This inviting residence boasts new siding, soffit, and roof, all replaced in 2021, ensuring peace of mind and curb appeal for years to come. Enjoy year-round comfort with a new furnace and central air installed in 2019.Step into the heart of the home, where the kitchen features stunning granite countertops, perfect for both casual dining and entertaining. The spacious layout provides ample room for everyone, with four generously sized bedrooms and plenty of living space.Outside, you'll find a refreshing pool, perfect for summer relaxation and entertaining.Storage is never an issue, thanks to the full sheeted attic, offering tons of space for all your needs. Priced at $289,900, this home combines quality upgrades with a comfortable lifestyle, ready for you to make it your own. Don't miss out on this fantastic opportunity - Make your appoinment today!
Zillow last checked: 8 hours ago
Listing updated: July 10, 2024 at 06:49pm
Listed by:
Tracy VanderWall,
RE/MAX Executives 219-987-2230
Bought with:
Nicole Luscombe, RB22002621
Banga Realty, LLC
Source: NIRA,MLS#: 804732
Facts & features
Interior
Bedrooms & bathrooms
- Bedrooms: 5
- Bathrooms: 2
- Full bathrooms: 2
Primary bedroom
- Area: 161
- Dimensions: 14.0 x 11.5
Bedroom 2
- Area: 100
- Dimensions: 10.0 x 10.0
Bedroom 3
- Area: 128.25
- Dimensions: 13.5 x 9.5
Bedroom 4
- Area: 99
- Dimensions: 11.0 x 9.0
Bedroom 5
- Area: 99.75
- Dimensions: 10.5 x 9.5
Dining room
- Area: 132.25
- Dimensions: 11.5 x 11.5
Family room
- Area: 315
- Dimensions: 22.5 x 14.0
Kitchen
- Area: 115
- Dimensions: 11.5 x 10.0
Living room
- Area: 195.75
- Dimensions: 14.5 x 13.5
Office
- Area: 99.75
- Dimensions: 10.5 x 9.5
Heating
- Forced Air
Appliances
- Included: Dishwasher, Water Softener Owned, Refrigerator, Microwave, Dryer
Features
- Eat-in Kitchen
- Has basement: No
- Number of fireplaces: 1
- Fireplace features: Wood Burning
Interior area
- Total structure area: 2,188
- Total interior livable area: 2,188 sqft
- Finished area above ground: 1,056
Property
Parking
- Parking features: Driveway
- Has uncovered spaces: Yes
Features
- Levels: Bi-Level
- Exterior features: Private Yard
- Has view: Yes
- View description: Neighborhood
Lot
- Size: 0.40 Acres
- Features: Back Yard
Details
- Parcel number: 560511441072.000013
Construction
Type & style
- Home type: SingleFamily
- Property subtype: Single Family Residence
Condition
- New construction: No
- Year built: 1973
Utilities & green energy
- Sewer: Septic Tank
- Water: Well
Community & neighborhood
Location
- Region: Demotte
- Subdivision: Roselawn Woods
Other
Other facts
- Listing agreement: Exclusive Right To Sell
- Listing terms: Cash,VA Loan,USDA Loan,FHA,Conventional
Price history
| Date | Event | Price |
|---|---|---|
| 7/10/2024 | Sold | $300,000+3.5%$137/sqft |
Source: | ||
| 6/3/2024 | Listed for sale | $289,900+126.7%$132/sqft |
Source: | ||
| 4/13/2012 | Sold | $127,900-5.3%$58/sqft |
Source: | ||
| 1/17/2012 | Price change | $135,000-3.5%$62/sqft |
Source: McColly Real Estate #300130 Report a problem | ||
| 6/25/2011 | Listed for sale | $139,900+23.8%$64/sqft |
Source: McCOLLY Real Estate #289131 Report a problem | ||
Public tax history
| Year | Property taxes | Tax assessment |
|---|---|---|
| 2024 | $1,328 +4.2% | $176,600 +1.4% |
| 2023 | $1,275 +6.3% | $174,200 +14.4% |
| 2022 | $1,200 +15.2% | $152,300 +9.7% |
Find assessor info on the county website
Neighborhood: Roselawn
Nearby schools
GreatSchools rating
- 7/10Lincoln Elementary SchoolGrades: K-6Distance: 0.4 mi
- 4/10North Newton Jr-Sr High SchoolGrades: 7-12Distance: 10.3 mi

Get pre-qualified for a loan
At Zillow Home Loans, we can pre-qualify you in as little as 5 minutes with no impact to your credit score.An equal housing lender. NMLS #10287.
Sell for more on Zillow
Get a free Zillow Showcase℠ listing and you could sell for .
$309,200
2% more+ $6,184
With Zillow Showcase(estimated)
$315,384