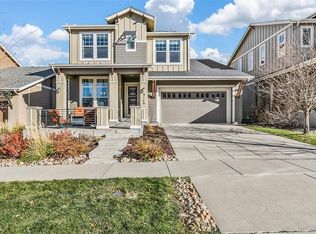Sold for $597,500 on 08/11/23
$597,500
10317 Belvedere Lane, Lone Tree, CO 80124
2beds
1,623sqft
Townhouse
Built in 2005
-- sqft lot
$565,800 Zestimate®
$368/sqft
$2,857 Estimated rent
Home value
$565,800
$538,000 - $594,000
$2,857/mo
Zestimate® history
Loading...
Owner options
Explore your selling options
What's special
Beautifully updated brick townhome in Ridgegate @ Lone Tree. You'll enjoy the floorplan with formal living room with views of the park just across the street. (rec center 1/2 block to the east & Skyridge Hospital in walking distance with I-25 close as well. This home has what you're looking for with the lovely engineered hardwood flooring throughout, new kitchen with lots of cabinets and huge pantry with quartz counters and stainless steel appliances. (gas line connected) You'll like the family room/office/eating area just off kitchen for entertaining, along with small outdoor deck for BBQ. Upstairs you'll find 2 large primary/masters suites with private bathrooms and walk in closets. Laundry is upstairs as well as a small study/ofc space. If you have a pet/friend the park is the place...you'll enjoy the lovely people of Lone Tree! Call today won't last long!
Zillow last checked: 9 hours ago
Listing updated: September 13, 2023 at 08:42pm
Listed by:
Susan D Duncan 303-930-5210,
RE/MAX Professionals
Bought with:
John Ramirez, 40022179
RE/MAX Professionals
Source: REcolorado,MLS#: 2306849
Facts & features
Interior
Bedrooms & bathrooms
- Bedrooms: 2
- Bathrooms: 3
- Full bathrooms: 1
- 3/4 bathrooms: 1
- 1/2 bathrooms: 1
- Main level bathrooms: 1
Primary bedroom
- Description: Large Primary Suite With Vaulted Ceiling & View Of Park
- Level: Upper
Bedroom
- Description: Large 2nd Primary Suite
- Level: Upper
Primary bathroom
- Description: Spacious 5 Pc Primary Suite
- Level: Upper
Bathroom
- Description: Updated Main Floor Powder Room
- Level: Main
Bathroom
- Description: Spacious 3/4 Bathroom To Complete 2nd Primary Suite
- Level: Upper
Bonus room
- Description: Small Office/Study Area
- Level: Upper
Dining room
- Description: Huge Dining Area Or Nice Size Family Room, Use As You Like....
- Level: Upper
Kitchen
- Description: Gorgeous New Kitchen With New Cabs, Quartz And Ss Appliances
- Level: Upper
Laundry
- Description: Laundry Area With Washer & Dryer
- Level: Upper
Living room
- Description: Beautiful Formal Living Area With Gas Log Fireplace 16'+ceiling & Engineered Hardwood Throughout
- Level: Main
Office
- Description: Nice Size Study With Great Lighting
- Level: Upper
Heating
- Forced Air
Cooling
- Central Air
Appliances
- Included: Dishwasher, Disposal, Dryer, Gas Water Heater, Microwave, Oven, Range, Refrigerator, Self Cleaning Oven, Washer
- Laundry: In Unit
Features
- Ceiling Fan(s), Eat-in Kitchen, Five Piece Bath, High Ceilings, Kitchen Island, Open Floorplan, Pantry, Primary Suite, Quartz Counters, Smoke Free, Vaulted Ceiling(s), Walk-In Closet(s)
- Flooring: Laminate, Tile, Wood
- Windows: Double Pane Windows, Window Coverings
- Basement: Crawl Space
- Number of fireplaces: 1
- Fireplace features: Gas Log, Living Room
- Common walls with other units/homes: 2+ Common Walls
Interior area
- Total structure area: 1,623
- Total interior livable area: 1,623 sqft
- Finished area above ground: 1,623
Property
Parking
- Total spaces: 2
- Parking features: Concrete
- Attached garage spaces: 2
Features
- Levels: Two
- Stories: 2
- Entry location: Exterior Access
- Patio & porch: Front Porch
- Exterior features: Balcony, Lighting
Lot
- Features: Greenbelt, Master Planned, Near Public Transit, Open Space
Details
- Parcel number: R0455104
- Special conditions: Standard
Construction
Type & style
- Home type: Townhouse
- Architectural style: Urban Contemporary
- Property subtype: Townhouse
- Attached to another structure: Yes
Materials
- Brick
- Foundation: Slab
- Roof: Composition
Condition
- Updated/Remodeled
- Year built: 2005
Utilities & green energy
- Electric: 110V, 220 Volts
- Sewer: Public Sewer
- Water: Public
- Utilities for property: Cable Available, Electricity Connected, Internet Access (Wired)
Community & neighborhood
Security
- Security features: Security System
Location
- Region: Lone Tree
- Subdivision: Lone Tree
HOA & financial
HOA
- Has HOA: Yes
- HOA fee: $325 monthly
- Amenities included: Park, Playground, Trail(s)
- Services included: Insurance, Maintenance Grounds, Maintenance Structure, Recycling, Sewer, Snow Removal, Trash, Water
- Association name: MSI
- Association phone: 720-974-4273
Other
Other facts
- Listing terms: Cash,Conventional,FHA,Jumbo,VA Loan
- Ownership: Agent Owner
- Road surface type: Paved
Price history
| Date | Event | Price |
|---|---|---|
| 8/11/2023 | Sold | $597,500-4.4%$368/sqft |
Source: | ||
| 11/13/2022 | Listing removed | -- |
Source: | ||
| 11/3/2022 | Price change | $624,900-3.9%$385/sqft |
Source: | ||
| 11/3/2022 | Price change | $2,750-6.8%$2/sqft |
Source: Zillow Rental Network_1 #7143111 | ||
| 10/28/2022 | Listed for rent | $2,950+25.5%$2/sqft |
Source: Zillow Rental Network_1 #7143111 | ||
Public tax history
| Year | Property taxes | Tax assessment |
|---|---|---|
| 2025 | $5,141 -0.7% | $36,180 -12.1% |
| 2024 | $5,176 +32.6% | $41,140 -1% |
| 2023 | $3,902 -3.2% | $41,540 +42.6% |
Find assessor info on the county website
Neighborhood: 80124
Nearby schools
GreatSchools rating
- 6/10Eagle Ridge Elementary SchoolGrades: PK-6Distance: 1.7 mi
- 5/10Cresthill Middle SchoolGrades: 7-8Distance: 3 mi
- 9/10Highlands Ranch High SchoolGrades: 9-12Distance: 3 mi
Schools provided by the listing agent
- Elementary: Eagle Ridge
- Middle: Cresthill
- High: Highlands Ranch
- District: Douglas RE-1
Source: REcolorado. This data may not be complete. We recommend contacting the local school district to confirm school assignments for this home.
Get a cash offer in 3 minutes
Find out how much your home could sell for in as little as 3 minutes with a no-obligation cash offer.
Estimated market value
$565,800
Get a cash offer in 3 minutes
Find out how much your home could sell for in as little as 3 minutes with a no-obligation cash offer.
Estimated market value
$565,800
