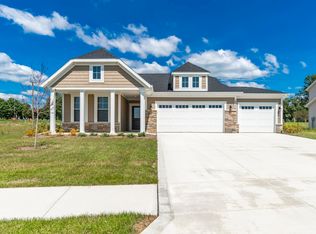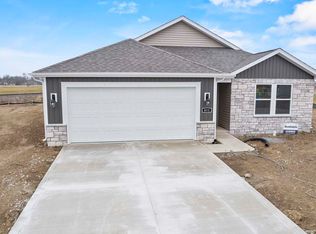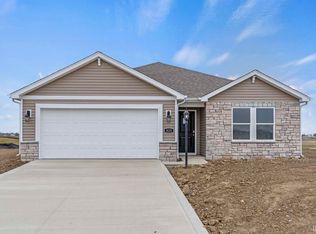Closed
$306,500
10317 Bass Rd, Fort Wayne, IN 46818
3beds
2,146sqft
Single Family Residence
Built in 1960
0.86 Acres Lot
$310,100 Zestimate®
$--/sqft
$1,925 Estimated rent
Home value
$310,100
$282,000 - $338,000
$1,925/mo
Zestimate® history
Loading...
Owner options
Explore your selling options
What's special
Contingent First Right - Seller Can Still Accept Non-Contingent Offer! Brand New Flooring Throughout! Property previously taken off market due to Bass Rd construction & seller timing - now ready for new owner! Dreaming of owning a house with land? Don’t miss this highly desirable property in the sought-after Southwest Allen County School District! With over 2,100 sq ft of living space on nearly an acre of land, this home offers the perfect balance of space, privacy, and convenience. Cozy up by the fireplace and enjoy the peaceful, partially wooded setting. Enjoy overlooking .86 acres of land on the large front patio. The A-1 zoning offers rare flexibility and potential you won’t find in a typical subdivision—whether you dream of having a garden, outbuilding, or more outdoor space, this property allows you to make it your own. Updates include new flooring (2025), new roof (2022), new vinyl siding on the front of the home and garage (2022), new electrical panel (2022), fresh interior paint (2023), and new can lights (2023). Tucked away in a quiet yet convenient location, this home provides the best of both worlds: tranquil country-like living with easy access to top-rated schools, shopping, and amenities. Properties like this don’t come along often—schedule your showing today before it’s gone! USDA, FHA, VA Eligible.
Zillow last checked: 8 hours ago
Listing updated: October 01, 2025 at 06:32am
Listed by:
Andrew Morken Off:260-303-7777,
Morken Real Estate Services, Inc.
Bought with:
Ryan Cureton, RB21002647
Anthony REALTORS
Source: IRMLS,MLS#: 202520263
Facts & features
Interior
Bedrooms & bathrooms
- Bedrooms: 3
- Bathrooms: 2
- Full bathrooms: 2
- Main level bedrooms: 3
Bedroom 1
- Level: Main
Bedroom 2
- Level: Main
Dining room
- Level: Main
- Area: 221
- Dimensions: 13 x 17
Kitchen
- Level: Main
- Area: 99
- Dimensions: 9 x 11
Living room
- Level: Main
- Area: 360
- Dimensions: 15 x 24
Heating
- Electric, Propane Tank Rented
Cooling
- Central Air
Appliances
- Included: Dishwasher, Refrigerator, Washer, Electric Cooktop, Dryer-Electric, Electric Oven, Electric Water Heater, Water Softener Owned
- Laundry: Electric Dryer Hookup, Washer Hookup
Features
- Ceiling Fan(s)
- Basement: Crawl Space
- Attic: Pull Down Stairs
- Number of fireplaces: 1
- Fireplace features: Living Room
Interior area
- Total structure area: 2,146
- Total interior livable area: 2,146 sqft
- Finished area above ground: 2,146
- Finished area below ground: 0
Property
Parking
- Total spaces: 2
- Parking features: Attached
- Attached garage spaces: 2
Features
- Levels: One
- Stories: 1
- Patio & porch: Patio
- Fencing: Chain Link
Lot
- Size: 0.86 Acres
- Dimensions: 175x215
- Features: Level, Few Trees, Rolling Slope, Landscaped
Details
- Additional structures: Shed
- Parcel number: 021103100002.000038
Construction
Type & style
- Home type: SingleFamily
- Property subtype: Single Family Residence
Materials
- Aluminum Siding, Vinyl Siding
Condition
- New construction: No
- Year built: 1960
Utilities & green energy
- Sewer: Septic Tank
- Water: Well
Community & neighborhood
Location
- Region: Fort Wayne
- Subdivision: None
Other
Other facts
- Listing terms: Cash,Conventional,FHA,USDA Loan,VA Loan
Price history
| Date | Event | Price |
|---|---|---|
| 9/30/2025 | Sold | $306,500-1.1% |
Source: | ||
| 9/2/2025 | Pending sale | $309,900 |
Source: | ||
| 6/28/2025 | Listed for sale | $309,900 |
Source: | ||
| 6/10/2025 | Listing removed | $309,900 |
Source: | ||
| 5/30/2025 | Listed for sale | $309,900-1% |
Source: | ||
Public tax history
| Year | Property taxes | Tax assessment |
|---|---|---|
| 2024 | $1,332 +13.5% | $220,600 -0.8% |
| 2023 | $1,174 +23.1% | $222,300 +7.7% |
| 2022 | $954 -16.2% | $206,500 +17.6% |
Find assessor info on the county website
Neighborhood: 46818
Nearby schools
GreatSchools rating
- 5/10Whispering Meadow Elementary SchoolGrades: PK-5Distance: 1.4 mi
- 6/10Woodside Middle SchoolGrades: 6-8Distance: 2.5 mi
- 10/10Homestead Senior High SchoolGrades: 9-12Distance: 3.2 mi
Schools provided by the listing agent
- Elementary: Whispering Meadows
- Middle: Woodside
- High: Homestead
- District: MSD of Southwest Allen Cnty
Source: IRMLS. This data may not be complete. We recommend contacting the local school district to confirm school assignments for this home.

Get pre-qualified for a loan
At Zillow Home Loans, we can pre-qualify you in as little as 5 minutes with no impact to your credit score.An equal housing lender. NMLS #10287.
Sell for more on Zillow
Get a free Zillow Showcase℠ listing and you could sell for .
$310,100
2% more+ $6,202
With Zillow Showcase(estimated)
$316,302

