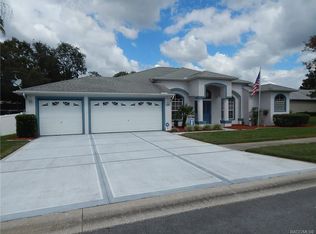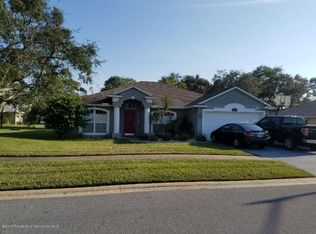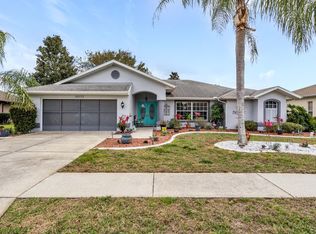Sold for $435,000
$435,000
10316 Velvetseed Cir, Spring Hill, FL 34608
3beds
2,631sqft
Single Family Residence
Built in 1999
0.39 Acres Lot
$458,100 Zestimate®
$165/sqft
$2,838 Estimated rent
Home value
$458,100
$431,000 - $486,000
$2,838/mo
Zestimate® history
Loading...
Owner options
Explore your selling options
What's special
IN-LAW SUITE!! POOL!! Located in southern Hernando county in the neighborhood of Seven Hills, this 2602 ft.², 3 bedroom, 3 bathroom, pool and in-law suite home is absolutely gorgeous, move-in, ready, and the perfect home for truly embracing the Florida lifestyle. The property features a split floor plan, high ceilings, plantation shutters, and beautiful laminate flooring throughout the majority of the home. On one side of the house you have the master bedroom, and on the other side, you have the Inlaw suite with a full kitchen, living room, and an additional bedroom. The main kitchen is warm and inviting, overlooks the family room, is perfect for entertaining and BOTH kitchens have new stainless steel appliances! The home is bright and full of light and is as comfortable as it is beautiful. The pool area has two separate covered areas with access from the main home and also access from the Inlaw suite. Having two families live under the same roof, and also having their own separate areas is very easy with this layout. Pool homes with Inlaw suites are rare and don’t come on the market often. Take advantage of this opportunity before it is gone! Schedule your showing today!
Zillow last checked: 8 hours ago
Listing updated: April 17, 2023 at 03:10am
Listing Provided by:
Kurt Derkevics 813-404-0769,
FUTURE HOME REALTY INC 813-855-4982
Bought with:
Edna Rivera, 3303068
KW REALTY ELITE PARTNERS
Source: Stellar MLS,MLS#: U8190840 Originating MLS: Pinellas Suncoast
Originating MLS: Pinellas Suncoast

Facts & features
Interior
Bedrooms & bathrooms
- Bedrooms: 3
- Bathrooms: 3
- Full bathrooms: 3
Primary bedroom
- Level: First
- Dimensions: 12x18
Other
- Level: First
- Dimensions: 18x12
Bedroom 3
- Level: First
- Dimensions: 12x11
Primary bathroom
- Level: First
- Dimensions: 13x11
Bathroom 2
- Level: First
- Dimensions: 9x5
Bathroom 3
- Level: First
- Dimensions: 8x6
Dining room
- Level: First
- Dimensions: 12x12
Other
- Level: First
- Dimensions: 14x18
Kitchen
- Level: First
- Dimensions: 17x17
Kitchen
- Level: First
- Dimensions: 15x9
Living room
- Level: First
- Dimensions: 15x15
Heating
- Heat Pump
Cooling
- Central Air
Appliances
- Included: Dishwasher, Disposal, Microwave, Range
- Laundry: Laundry Room
Features
- Ceiling Fan(s), High Ceilings, Kitchen/Family Room Combo, Split Bedroom, Thermostat, Walk-In Closet(s), In-Law Floorplan
- Flooring: Carpet, Ceramic Tile, Laminate
- Windows: Shutters
- Has fireplace: Yes
- Fireplace features: Wood Burning
Interior area
- Total structure area: 2,631
- Total interior livable area: 2,631 sqft
Property
Parking
- Total spaces: 3
- Parking features: Garage - Attached
- Attached garage spaces: 3
- Details: Garage Dimensions: 24x16
Features
- Levels: One
- Stories: 1
- Exterior features: Irrigation System, Rain Gutters, Sidewalk, Sprinkler Metered
- Has private pool: Yes
- Pool features: In Ground, Screen Enclosure
Lot
- Size: 0.39 Acres
- Features: Corner Lot, In County, Landscaped, Oversized Lot, Sidewalk
Details
- Parcel number: R3122318350100006750
- Zoning: R
- Special conditions: None
Construction
Type & style
- Home type: SingleFamily
- Property subtype: Single Family Residence
Materials
- Block, Stucco
- Foundation: Slab
- Roof: Shingle
Condition
- New construction: No
- Year built: 1999
Utilities & green energy
- Sewer: Public Sewer
- Water: Public
- Utilities for property: Cable Connected, Electricity Connected, Sewer Connected, Sprinkler Meter, Street Lights, Water Connected
Community & neighborhood
Community
- Community features: Deed Restrictions
Location
- Region: Spring Hill
- Subdivision: GOLFERS CLUB ESTATE
HOA & financial
HOA
- Has HOA: Yes
- HOA fee: $17 monthly
- Association name: Terra Management
- Association phone: 813-375-2363
Other fees
- Pet fee: $0 monthly
Other financial information
- Total actual rent: 0
Other
Other facts
- Listing terms: Cash,Conventional,FHA,VA Loan
- Ownership: Fee Simple
- Road surface type: Paved
Price history
| Date | Event | Price |
|---|---|---|
| 4/14/2023 | Sold | $435,000-8.4%$165/sqft |
Source: | ||
| 3/13/2023 | Pending sale | $475,000$181/sqft |
Source: | ||
| 2/27/2023 | Listed for sale | $475,000+64.4%$181/sqft |
Source: | ||
| 3/9/2010 | Listing removed | $289,000$110/sqft |
Source: ZipRealty, Inc. #U7427813 Report a problem | ||
| 10/9/2009 | Listed for sale | $289,000-22.9%$110/sqft |
Source: ZipRealty, Inc. #U7427813 Report a problem | ||
Public tax history
| Year | Property taxes | Tax assessment |
|---|---|---|
| 2024 | $5,259 +202.6% | $350,146 +217.2% |
| 2023 | $1,738 +70.3% | $110,398 +22.1% |
| 2022 | $1,021 +1% | $90,394 +3% |
Find assessor info on the county website
Neighborhood: 34608
Nearby schools
GreatSchools rating
- 6/10Suncoast Elementary SchoolGrades: PK-5Distance: 1 mi
- 5/10Powell Middle SchoolGrades: 6-8Distance: 4.9 mi
- 4/10Frank W. Springstead High SchoolGrades: 9-12Distance: 2.5 mi
Schools provided by the listing agent
- Elementary: Suncoast Elementary
- Middle: Powell Middle
- High: Frank W Springstead
Source: Stellar MLS. This data may not be complete. We recommend contacting the local school district to confirm school assignments for this home.
Get a cash offer in 3 minutes
Find out how much your home could sell for in as little as 3 minutes with a no-obligation cash offer.
Estimated market value$458,100
Get a cash offer in 3 minutes
Find out how much your home could sell for in as little as 3 minutes with a no-obligation cash offer.
Estimated market value
$458,100


