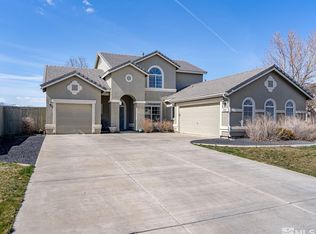Closed
$730,000
10316 Sterling View Ct, Reno, NV 89521
3beds
2,259sqft
Single Family Residence
Built in 2000
9,583.2 Square Feet Lot
$735,000 Zestimate®
$323/sqft
$3,745 Estimated rent
Home value
$735,000
$669,000 - $801,000
$3,745/mo
Zestimate® history
Loading...
Owner options
Explore your selling options
What's special
This well cared home is a must see! With beautiful sweeping views at the end of a cul-de-sac, this home offers a lot of privacy and space. New flooring, exterior/interior paint, fencing, and bathroom upgrades. Convenient to shopping and schools. Spacious backyard with multiple seating areas. Fountain, and outdoor seating stays with the home, along with refrigerator. Custom built shed, hot water heater replaced in 2019. Christmas lighting package installed out front, and beautiful landscape front and back. Adjoins exercise path. A sellers Home Warranty has been put in place that is transferable to the new owners at COE, and paid for by the sellers.
Zillow last checked: 8 hours ago
Listing updated: November 14, 2025 at 01:18pm
Listed by:
Lesley Schmidt S.169089 775-303-5097,
Haute Properties NV
Bought with:
Kirsten Gardner, S.176011
Dickson Realty - Downtown
Source: NNRMLS,MLS#: 250057359
Facts & features
Interior
Bedrooms & bathrooms
- Bedrooms: 3
- Bathrooms: 3
- Full bathrooms: 2
- 1/2 bathrooms: 1
Heating
- Forced Air, Natural Gas
Cooling
- Central Air, Refrigerated
Appliances
- Included: Dishwasher, Disposal, Gas Cooktop, Gas Range, Microwave, Oven, Refrigerator
- Laundry: Cabinets, Laundry Area, Laundry Room, Sink, Washer Hookup
Features
- Breakfast Bar, Ceiling Fan(s), Entrance Foyer, High Ceilings, Kitchen Island, Pantry, Master Downstairs, Walk-In Closet(s)
- Flooring: Laminate
- Windows: Blinds, Double Pane Windows, Vinyl Frames
- Number of fireplaces: 1
- Fireplace features: Gas Log
- Common walls with other units/homes: No Common Walls
Interior area
- Total structure area: 2,259
- Total interior livable area: 2,259 sqft
Property
Parking
- Total spaces: 3
- Parking features: Attached, Garage, Garage Door Opener
- Attached garage spaces: 3
Features
- Levels: One
- Stories: 1
- Patio & porch: Patio
- Exterior features: Dog Run, Fire Pit
- Pool features: None
- Spa features: None
- Fencing: Back Yard
- Has view: Yes
- View description: Meadow, Mountain(s), Park/Greenbelt
Lot
- Size: 9,583 sqft
- Features: Common Area, Greenbelt, Landscaped, Level, Sprinklers In Front, Sprinklers In Rear
Details
- Additional structures: Shed(s)
- Parcel number: 16070017
- Zoning: PD
Construction
Type & style
- Home type: SingleFamily
- Property subtype: Single Family Residence
Materials
- Stucco
- Foundation: Slab
- Roof: Tile
Condition
- New construction: No
- Year built: 2000
Utilities & green energy
- Sewer: Public Sewer
- Water: Public
- Utilities for property: Cable Available, Electricity Available, Electricity Connected, Internet Connected, Natural Gas Available, Phone Available, Sewer Available, Sewer Connected, Water Available, Cellular Coverage, Water Meter Installed
Community & neighborhood
Security
- Security features: Smoke Detector(s)
Location
- Region: Reno
- Subdivision: Double Diamond Ranch Village 14B
HOA & financial
HOA
- Has HOA: Yes
- HOA fee: $124 quarterly
- Amenities included: None
- Association name: Double Diamond Ranch Masters Assc.
Other
Other facts
- Listing terms: Cash,Conventional,FHA,VA Loan
Price history
| Date | Event | Price |
|---|---|---|
| 11/14/2025 | Sold | $730,000-2.4%$323/sqft |
Source: | ||
| 10/28/2025 | Contingent | $748,000$331/sqft |
Source: | ||
| 10/23/2025 | Listed for sale | $748,000-1.3%$331/sqft |
Source: | ||
| 8/6/2025 | Listing removed | $758,000$336/sqft |
Source: | ||
| 6/20/2025 | Price change | $758,000-1.8%$336/sqft |
Source: | ||
Public tax history
| Year | Property taxes | Tax assessment |
|---|---|---|
| 2025 | $3,572 +3% | $138,826 +5.7% |
| 2024 | $3,466 +3% | $131,334 -1.5% |
| 2023 | $3,367 +3% | $133,338 +23.2% |
Find assessor info on the county website
Neighborhood: Double Diamond
Nearby schools
GreatSchools rating
- 5/10Double Diamond Elementary SchoolGrades: PK-5Distance: 0.4 mi
- 6/10Kendyl Depoali Middle SchoolGrades: 6-8Distance: 1.1 mi
- 7/10Damonte Ranch High SchoolGrades: 9-12Distance: 2 mi
Schools provided by the listing agent
- Elementary: Double Diamond
- Middle: Depoali
- High: Damonte
Source: NNRMLS. This data may not be complete. We recommend contacting the local school district to confirm school assignments for this home.
Get a cash offer in 3 minutes
Find out how much your home could sell for in as little as 3 minutes with a no-obligation cash offer.
Estimated market value$735,000
Get a cash offer in 3 minutes
Find out how much your home could sell for in as little as 3 minutes with a no-obligation cash offer.
Estimated market value
$735,000
