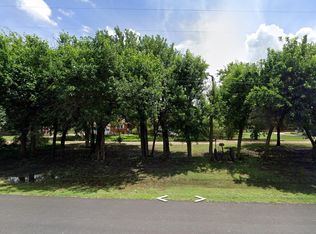Welcome Home to 10316 S. Hoover. This 4 bedroom, 1 and a half bathroom, solid brick, ranch style home is situated on approximately 1.9 acres on a blacktop road in Sedgwick, Kansas. The tree canopied circle drive is a perfect way to set the scene as an entrance to this heavily wooded home. Beginning at the front door, rich and warm hardwood floors flow throughout the living spaces. The living room will be a great place to gather with new windows overlooking the serene backyard, a massive limestone 3-way fireplace, formal dining space, and is open to the kitchen. Tremendous solid wood cabinetry fills this kitchen with ample counterspace for prepping, wonderful lighting, and a quaint breakfast nook. All the kitchen appliances will remain, and there is a rough in just to the left of the sink where a dishwasher could go. The main floor master bedroom has an attached powder bath and is just a few steps away from the hall bathroom and second main floor bedroom. Also, on the main floor, you will find a lovely office space, separate laundry room, and massive sunroom! The grand sunroom will be a favorite place to gather in all seasons with 3 walls of solid windows, vaulted ceiling, propane fireplace, wet bar, and hot tub. There is a door in the sunroom that leads to the patio and pool with deck surround. A canopy awning is attached to this home and can be pulled out if extra shade is desired (likely needed only in the morning as this is an eastern facing backyard!) The fully finished basement offers a large rec room, additional family room with fireplace, two bedrooms, and a storage room. BBQ's will be hosted in this home with ease! Plenty of room to gather, inside and out! Some of the many other upgrades and special features that this incredible home includes are: new windows, low maintenance solid brick exterior, sturdy ''hip" style roof construction, storage shed, extra recessed lighting throughout, rough-in for a dishwasher in the kitchen, extra wide stairway to the basement, septic system, and well. This home is located within the desirable Sedgwick School District (a small school with big opportunities), great access to the bike path, a short walk to the park, community swimming pool, library, and neighborhood ''turtle pond". Enjoy a small-town living with convenient access to the amenities in Wichita and Newton. RUN! Don't walk. Opportunities like this don't last long!
This property is off market, which means it's not currently listed for sale or rent on Zillow. This may be different from what's available on other websites or public sources.

