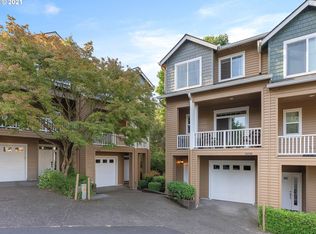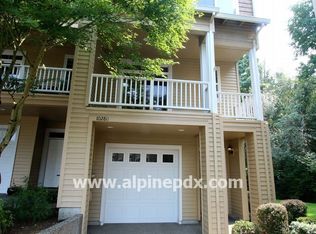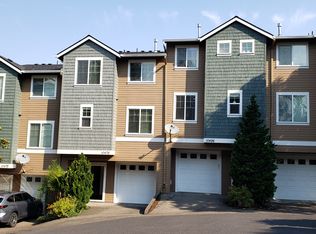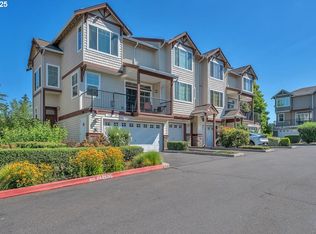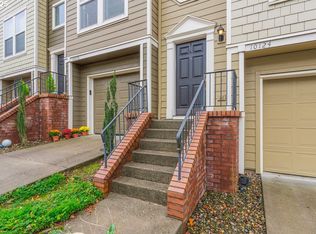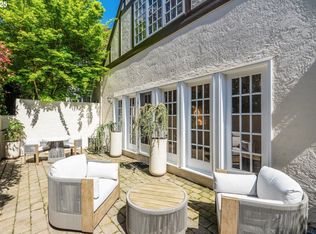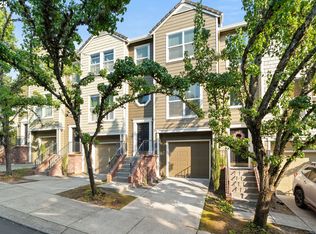Welcome to this meticulously maintained townhouse nestled in the tranquil tree-lined setting of Cedar Mill and Forest Heights. This light-filled home features beautiful bamboo flooring throughout the main living areas and a slate tile entryway that sets the tone for refined living.The spacious living room opens to a private entertaining deck with serene views of lush green space—perfect for relaxing or hosting guests. The kitchen boasts granite countertops, gas range, and ample cabinetry for all your culinary needs. The generous primary suite includes an en-suite bath, while the expansive second bedroom spans the width of two rooms and features two full closets. The third bedroom offers direct access to a second deck through a sliding glass door, ideal for a home office or guest retreat. Enjoy three distinct outdoor living areas, a deep two-car garage with an electric car charging station, and additional storage space. Conveniently located near Cedar Hills shopping center, grocery stores, and popular restaurants. Minutes from Forest Heights trails, Mill Pond Park, and scenic walking paths. Experience the perfect blend of nature, comfort, and accessibility in this exceptional townhouse.
Active
$465,000
10316 NW Forestview Way, Portland, OR 97229
3beds
1,570sqft
Est.:
Residential, Townhouse
Built in 2001
1,742.4 Square Feet Lot
$-- Zestimate®
$296/sqft
$360/mo HOA
What's special
Expansive second bedroomPrivate entertaining deckLight-filled homeGas rangeTranquil tree-lined settingGenerous primary suiteEn-suite bath
- 209 days |
- 286 |
- 8 |
Zillow last checked: 8 hours ago
Listing updated: July 01, 2025 at 02:09am
Listed by:
Tanner Michalowski 503-998-8313,
Oregon First
Source: RMLS (OR),MLS#: 505751160
Tour with a local agent
Facts & features
Interior
Bedrooms & bathrooms
- Bedrooms: 3
- Bathrooms: 3
- Full bathrooms: 2
- Partial bathrooms: 1
- Main level bathrooms: 1
Rooms
- Room types: Bedroom 2, Bedroom 3, Dining Room, Family Room, Kitchen, Living Room, Primary Bedroom
Primary bedroom
- Features: Bamboo Floor, Walkin Closet, Walkin Shower
- Level: Upper
Bedroom 2
- Features: Bamboo Floor
- Level: Upper
Bedroom 3
- Features: Balcony, Sliding Doors, Bamboo Floor
- Level: Main
Kitchen
- Features: Gas Appliances, Bamboo Floor
- Level: Main
Living room
- Features: Deck, Fireplace, Bamboo Floor
- Level: Main
Heating
- Forced Air, Fireplace(s)
Cooling
- Central Air
Appliances
- Included: Dishwasher, Disposal, Free-Standing Range, Free-Standing Refrigerator, Gas Appliances, Microwave, Washer/Dryer, Gas Water Heater
Features
- Balcony, Walk-In Closet(s), Walkin Shower
- Flooring: Bamboo
- Doors: Sliding Doors
- Number of fireplaces: 1
- Fireplace features: Gas
- Common walls with other units/homes: 1 Common Wall
Interior area
- Total structure area: 1,570
- Total interior livable area: 1,570 sqft
Property
Parking
- Total spaces: 2
- Parking features: Driveway, Off Street, Garage Door Opener, Attached, Extra Deep Garage, Tandem
- Attached garage spaces: 2
- Has uncovered spaces: Yes
Features
- Stories: 3
- Patio & porch: Deck, Porch
- Exterior features: Balcony
- Has view: Yes
- View description: Trees/Woods
Lot
- Size: 1,742.4 Square Feet
- Features: SqFt 0K to 2999
Details
- Parcel number: R2088759
Construction
Type & style
- Home type: Townhouse
- Property subtype: Residential, Townhouse
- Attached to another structure: Yes
Materials
- Lap Siding
Condition
- Resale
- New construction: No
- Year built: 2001
Utilities & green energy
- Gas: Gas
- Sewer: Public Sewer
- Water: Public
Community & HOA
HOA
- Has HOA: Yes
- Amenities included: Commons, Exterior Maintenance, Insurance, Maintenance Grounds, Management, Road Maintenance
- HOA fee: $360 monthly
Location
- Region: Portland
Financial & listing details
- Price per square foot: $296/sqft
- Tax assessed value: $420,730
- Annual tax amount: $6,013
- Date on market: 5/16/2025
- Listing terms: Cash,Conventional
- Road surface type: Paved
Estimated market value
Not available
Estimated sales range
Not available
Not available
Price history
Price history
| Date | Event | Price |
|---|---|---|
| 7/1/2025 | Price change | $465,000-2.1%$296/sqft |
Source: | ||
| 6/6/2025 | Listed for sale | $475,000$303/sqft |
Source: | ||
| 5/24/2025 | Pending sale | $475,000$303/sqft |
Source: | ||
| 5/16/2025 | Listed for sale | $475,000+7.2%$303/sqft |
Source: | ||
| 5/25/2021 | Sold | $443,000+0.7%$282/sqft |
Source: | ||
Public tax history
Public tax history
| Year | Property taxes | Tax assessment |
|---|---|---|
| 2024 | $6,013 +6.7% | $320,690 +3% |
| 2023 | $5,633 +3.4% | $311,350 +3% |
| 2022 | $5,450 +3.8% | $302,290 |
Find assessor info on the county website
BuyAbility℠ payment
Est. payment
$3,114/mo
Principal & interest
$2277
HOA Fees
$360
Other costs
$477
Climate risks
Neighborhood: Cedar Mill
Nearby schools
GreatSchools rating
- 8/10Cedar Mill Elementary SchoolGrades: K-5Distance: 0.3 mi
- 9/10Tumwater Middle SchoolGrades: 6-8Distance: 0.9 mi
- 9/10Sunset High SchoolGrades: 9-12Distance: 1.8 mi
Schools provided by the listing agent
- Elementary: Cedar Mill
- Middle: Cedar Park
- High: Sunset
Source: RMLS (OR). This data may not be complete. We recommend contacting the local school district to confirm school assignments for this home.
- Loading
- Loading
