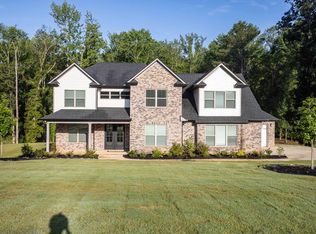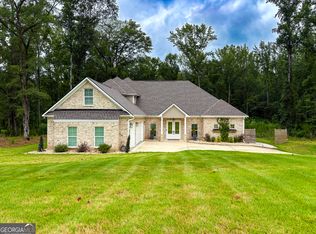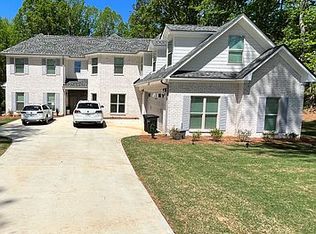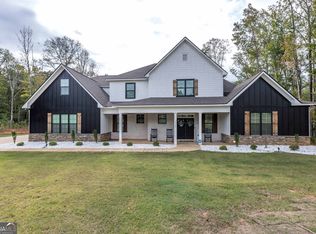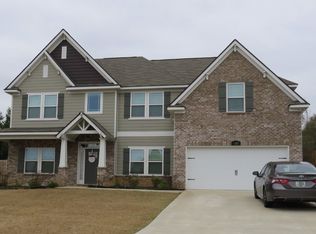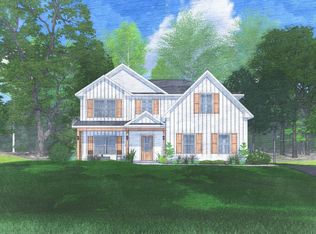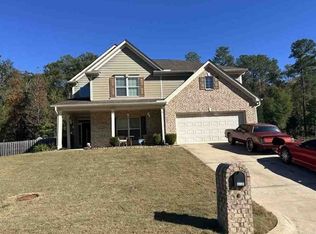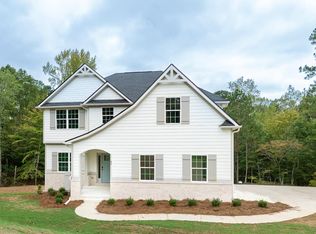Make this new construction home your own! There is still time to choose your own finishes while the home is under construction. Stately home with partially finished basement. Two story entry foyer leads to great room with fireplace and door to back deck. Bright, sunny breakfast area leads to kitchen. One bedroom, full bath, and laundry are off of the kitchen. Formal dining room in the front. Main level master suite with spacious bathroom with double vanity, separate tub and shower and enormous walk-in closet. Upstairs bedroom 1 has full bath shared with bonus room that would make a great playroom, media room or home office. Full bath at the end of the hallway next to bedroom 2. Bedroom 3 has en-suite full bath. Daylight basement features an additional 1,000 sq ft and potential for additional bedrooms or office space. Basement is sheet rocked, plumbed and wired. Space for an additional fireplace is available. Elevator shaft is in place. Two car garage, deck and backed up to a beautiful tree line.
For sale
$749,900
10316 Emerson Way, Midland, GA 31820
5beds
4,300sqft
Est.:
Single Family Residence
Built in 2025
1.04 Acres Lot
$-- Zestimate®
$174/sqft
$-- HOA
What's special
- 278 days |
- 320 |
- 11 |
Zillow last checked: 8 hours ago
Listing updated: July 08, 2025 at 01:49pm
Listed by:
Linda Campbell 706-332-8877,
Coldwell Banker / Kennon, Parker, Duncan & Davis
Source: CBORGA,MLS#: 219888
Tour with a local agent
Facts & features
Interior
Bedrooms & bathrooms
- Bedrooms: 5
- Bathrooms: 5
- Full bathrooms: 5
Rooms
- Room types: Family Room, Great Room, Dining Room
Primary bathroom
- Features: Double Vanity
Dining room
- Features: Separate
Kitchen
- Features: Breakfast Area
Heating
- Electric
Cooling
- Ceiling Fan(s), Central Electric
Appliances
- Included: Dishwasher, Electric Range, Self Cleaning Oven
- Laundry: Laundry Room
Features
- Double Vanity
- Flooring: Carpet
- Basement: Daylight
- Number of fireplaces: 1
- Fireplace features: Family Room
Interior area
- Total structure area: 4,300
- Total interior livable area: 4,300 sqft
Property
Parking
- Total spaces: 2
- Parking features: Attached, 2-Garage
- Attached garage spaces: 2
Features
- Levels: Two
Lot
- Size: 1.04 Acres
Details
- Parcel number: 133 006 035
Construction
Type & style
- Home type: SingleFamily
- Property subtype: Single Family Residence
Materials
- Brick, Cement Siding, Stone
Condition
- Year built: 2025
Utilities & green energy
- Sewer: Septic Tank
- Water: Public
Community & HOA
Community
- Features: Cable TV
- Security: Smoke Detector(s), None
- Subdivision: Walden Pond
Location
- Region: Midland
Financial & listing details
- Price per square foot: $174/sqft
- Tax assessed value: $54,990
- Annual tax amount: $730
- Date on market: 3/13/2025
Estimated market value
Not available
Estimated sales range
Not available
Not available
Price history
Price history
| Date | Event | Price |
|---|---|---|
| 3/13/2025 | Price change | $749,900+7.3%$174/sqft |
Source: | ||
| 12/30/2024 | Price change | $699,000+3.6%$163/sqft |
Source: Owner Report a problem | ||
| 11/9/2024 | Listed for sale | $675,000$157/sqft |
Source: Owner Report a problem | ||
Public tax history
Public tax history
| Year | Property taxes | Tax assessment |
|---|---|---|
| 2024 | $730 -0.7% | $21,996 |
| 2023 | $735 +53% | $21,996 +59.6% |
| 2022 | $480 | $13,780 |
Find assessor info on the county website
BuyAbility℠ payment
Est. payment
$4,323/mo
Principal & interest
$3605
Property taxes
$456
Home insurance
$262
Climate risks
Neighborhood: 31820
Nearby schools
GreatSchools rating
- 7/10Mathews Elementary SchoolGrades: PK-5Distance: 2.7 mi
- 6/10Aaron Cohn Middle SchoolGrades: 6-8Distance: 2.3 mi
- 4/10Shaw High SchoolGrades: 9-12Distance: 6.4 mi
- Loading
- Loading
