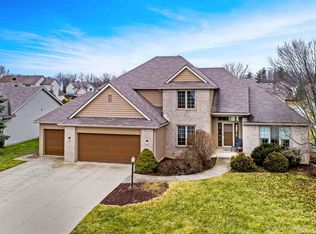*** Accepted Offer 11/04/2020 - Accepting Backup Offers *** Wonderful opportunity to own this three bedroom, two full bath home in Southwest Allen County School system. Conveniently located close to restaurants, shopping, YMCA, parks, trails, and medical facilities. The home features a new roof (09/2020), high efficiency furnace (2018), gas hot water heater (2019), sump pump with battery backup (2019), laced ceilings, screened patio, gas fireplace, unfinished basement plumbed for bathroom, rec area, etc. Tell your Realtor to put this one on your list!
This property is off market, which means it's not currently listed for sale or rent on Zillow. This may be different from what's available on other websites or public sources.
