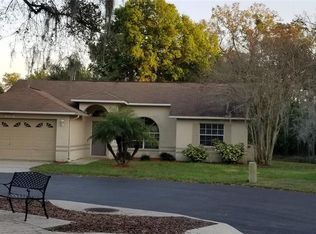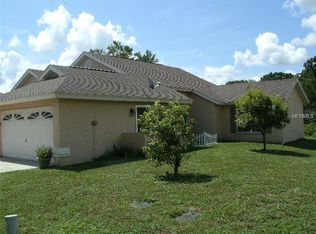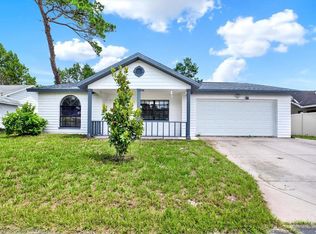Sold for $309,900
$309,900
10316 Alberta Ct, New Port Richey, FL 34654
3beds
1,322sqft
Single Family Residence
Built in 1990
9,934 Square Feet Lot
$310,500 Zestimate®
$234/sqft
$1,902 Estimated rent
Home value
$310,500
$279,000 - $345,000
$1,902/mo
Zestimate® history
Loading...
Owner options
Explore your selling options
What's special
Seller will pay up to 3% of purchase price toward buyer's closing costs and/or prepaid expenses. NEW ROOF in 2022! Drive down the tree-lined streets of Deerwood in the golf course community of the golf course community of River Ridge to find this 3-bedroom, 2-bathroom, home. Situated on a wide pie-shaped lot with mature landscaping and beautiful trees that frame this charming home’s exterior! Park on the extra-long driveway and walk up through the front door and into the foyer of this gem. You’ll immediately be struck by the wide open feel and vaulted ceilings that allow the large windows to let light flood inside. To the right of the foyer, you’ll find the eat-in kitchen with newer cabinets, stainless steel appliances, large pantry, and granite countertops with a breakfast bar. The adjacent family room is spacious and bright and has ceramic tile flooring, soaring ceilings, and a French door that leads to the covered and screened lanai with views of the oversized, fenced backyard. To the left of the foyer, you will find the large primary bedroom with new carpeting, and a walk-in closet with plenty of shelving. The primary bathroom has a double vanity, tile flooring, and a walk-in shower. Beyond the family room are the guest bedrooms. One has a walk-in closet and both have brand new carpeting! The outside utility in the garage makes doing laundry easy and convenient because of the extra deep garage. The entire interior of this turnkey home has been newly painted & carpeted and is ready for your furniture!
Zillow last checked: 8 hours ago
Listing updated: June 09, 2025 at 06:53pm
Listing Provided by:
Richard Dombrowski 813-944-7804,
BAY REALTY OF FLORIDA 813-944-7804
Bought with:
Tracie Trotter, 3033511
RE/MAX MARKETING SPECIALISTS
Source: Stellar MLS,MLS#: TB8375564 Originating MLS: Suncoast Tampa
Originating MLS: Suncoast Tampa

Facts & features
Interior
Bedrooms & bathrooms
- Bedrooms: 3
- Bathrooms: 2
- Full bathrooms: 2
Primary bedroom
- Features: Walk-In Closet(s)
- Level: First
- Area: 180 Square Feet
- Dimensions: 12x15
Bedroom 2
- Features: Walk-In Closet(s)
- Level: First
- Area: 100 Square Feet
- Dimensions: 10x10
Bedroom 3
- Features: Storage Closet
- Level: First
Balcony porch lanai
- Level: First
- Area: 48 Square Feet
- Dimensions: 6x8
Great room
- Level: First
- Area: 374 Square Feet
- Dimensions: 17x22
Kitchen
- Features: Storage Closet
- Level: First
- Area: 165 Square Feet
- Dimensions: 11x15
Heating
- Central, Electric
Cooling
- Central Air
Appliances
- Included: Dishwasher, Disposal, Electric Water Heater, Microwave, Range, Refrigerator
- Laundry: In Garage, Washer Hookup, Electric Dryer Hookup
Features
- Eating Space In Kitchen, Living Room/Dining Room Combo, Stone Counters, Thermostat, Thermostat Attic Fan, Walk-In Closet(s)
- Flooring: Carpet, Ceramic Tile
- Doors: Sliding Doors
- Has fireplace: No
Interior area
- Total structure area: 1,952
- Total interior livable area: 1,322 sqft
Property
Parking
- Total spaces: 2
- Parking features: Driveway, Garage Door Opener
- Attached garage spaces: 2
- Has uncovered spaces: Yes
- Details: Garage Dimensions: 20x22
Features
- Levels: One
- Stories: 1
- Patio & porch: Covered, Patio, Screened
- Exterior features: Private Mailbox
- Fencing: Vinyl
- Has view: Yes
- View description: Park/Greenbelt, Trees/Woods
Lot
- Size: 9,934 sqft
- Features: Conservation Area, Cul-De-Sac, Flood Insurance Required, In County, Landscaped, Oversized Lot
- Residential vegetation: Mature Landscaping, Trees/Landscaped
Details
- Parcel number: 31 25 17 0150 00000 0690
- Zoning: PUD / SF
- Special conditions: None
Construction
Type & style
- Home type: SingleFamily
- Architectural style: Florida
- Property subtype: Single Family Residence
Materials
- Block
- Foundation: Slab
- Roof: Shingle
Condition
- New construction: No
- Year built: 1990
Utilities & green energy
- Sewer: Public Sewer
- Water: Public
- Utilities for property: Underground Utilities, Cable Connected, Electricity Connected, Sewer Connected, Street Lights, Water Connected
Community & neighborhood
Security
- Security features: Security System, Security System Owned, Smoke Detector(s)
Location
- Region: New Port Richey
- Subdivision: DEERWOOD AT RIVER RIDGE
HOA & financial
HOA
- Has HOA: Yes
- HOA fee: $58 monthly
- Association name: Qualified Property Management
- Association phone: 727-869-9700
Other fees
- Pet fee: $0 monthly
Other financial information
- Total actual rent: 0
Other
Other facts
- Listing terms: Cash,Conventional,FHA,VA Loan
- Ownership: Fee Simple
- Road surface type: Asphalt
Price history
| Date | Event | Price |
|---|---|---|
| 5/30/2025 | Sold | $309,9000%$234/sqft |
Source: | ||
| 4/26/2025 | Pending sale | $309,990$234/sqft |
Source: | ||
| 4/17/2025 | Listed for sale | $309,990+93.7%$234/sqft |
Source: | ||
| 11/1/2017 | Sold | $160,000+0.1%$121/sqft |
Source: Public Record Report a problem | ||
| 9/22/2017 | Listed for sale | $159,900+22.1%$121/sqft |
Source: OFFERPAD BROKERAGE #T2904405 Report a problem | ||
Public tax history
| Year | Property taxes | Tax assessment |
|---|---|---|
| 2024 | $4,005 +5% | $252,745 +21.8% |
| 2023 | $3,814 +23.2% | $207,570 +10% |
| 2022 | $3,097 +14.8% | $188,700 +21.9% |
Find assessor info on the county website
Neighborhood: 34654
Nearby schools
GreatSchools rating
- 4/10Cypress Elementary SchoolGrades: PK-5Distance: 0.3 mi
- 5/10River Ridge Middle SchoolGrades: 6-8Distance: 1.4 mi
- 5/10River Ridge High SchoolGrades: PK,9-12Distance: 1.4 mi
Schools provided by the listing agent
- Elementary: Cypress Elementary-PO
- Middle: River Ridge Middle-PO
- High: River Ridge High-PO
Source: Stellar MLS. This data may not be complete. We recommend contacting the local school district to confirm school assignments for this home.
Get a cash offer in 3 minutes
Find out how much your home could sell for in as little as 3 minutes with a no-obligation cash offer.
Estimated market value$310,500
Get a cash offer in 3 minutes
Find out how much your home could sell for in as little as 3 minutes with a no-obligation cash offer.
Estimated market value
$310,500


