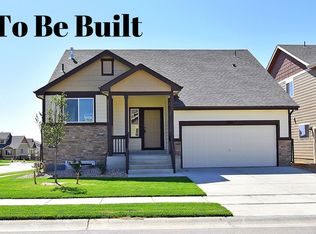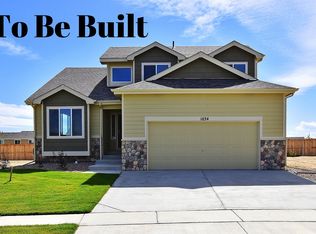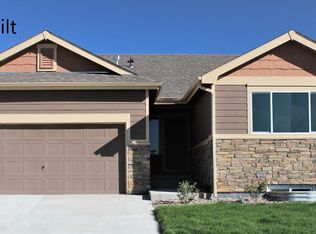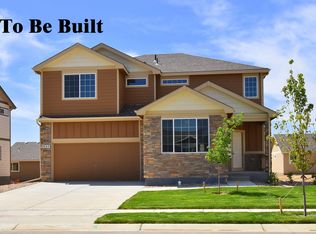This ranch style home with its 3 bedroom and 2 baths is well organized and efficient. The Delaware has 1288 finished sq. ft. and an unfinished 1288 sq. ft. basement. The master bedroom is spacious and features a walk-in closet and a bathroom with a large shower. The main bath includes a bathtub. The kitchen features a flat top stove and dishwasher. It overlooks the open and inviting living room and dining area.
This property is off market, which means it's not currently listed for sale or rent on Zillow. This may be different from what's available on other websites or public sources.



