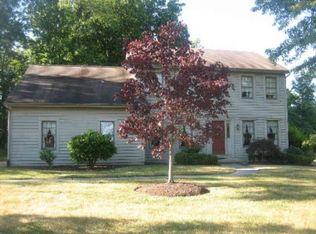A spacious, beautifully landscaped, 2-Story home is located in the lovely Westchester Glens neighborhood, minutes from schools, churches and shopping! There are 4 Bedrooms and 2 Full and 2 Half Baths on a finished basement in SWAC Schools (just across from Deer Ridge Elementary). After entering the home from the charming, covered front porch, you will notice the 2-story foyer with small loft area at the top of the stairway with a large closet. Foyer offers wood flooring. The Kitchen is large with a center island with a beautiful new Quartz Countertop, a walk-in pantry, a gas range with Stainless microwave above it, Stainless refrigerator & dishwasher and it is open to the Family Room with built-in cabinets flanking the brick fireplace and has a beautiful window wall with great views to the back yard . The open concept between the Kitchen and Family Room is a perfect spot for entertaining. Off the kitchen nook area, featuring a new hanging light, is a Screened porch which is 12'x14', which leads you out to a 15'x21' Deck. The main level also offers a formal living and dining room with a bay window. There is a half bath and a generous laundry room with sink on the main level also. The Master Suite features a bathroom with a Separate Shower, a Jetted Tub and twin sinks with updated faucets and light fixtures and a large walk-in closet. There are 3 additional bedrooms upstairs and one has 2 walk-in closets and a doorway to access the attic storage. For the 3 bedrooms, there is a full and a half bath, Jack & Jill style allowing for more than one person to use the space at the same time. The finished basement offers 3 rooms (one a theater room) plus more storage in the utility area. Lots of Storage! 6 Panel Doors throughout! An Exceptionally nice home and well maintained. It's move in ready!
This property is off market, which means it's not currently listed for sale or rent on Zillow. This may be different from what's available on other websites or public sources.

