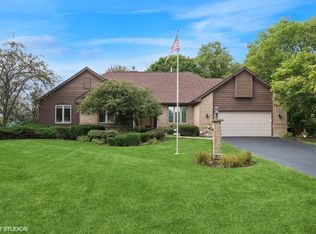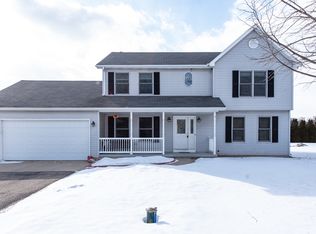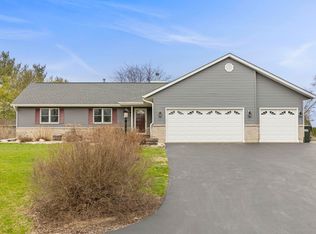Closed
$505,000
10315 Steeplechase Ln, Spring Grove, IL 60081
4beds
2,759sqft
Single Family Residence
Built in 1994
0.93 Acres Lot
$531,900 Zestimate®
$183/sqft
$3,566 Estimated rent
Home value
$531,900
$505,000 - $558,000
$3,566/mo
Zestimate® history
Loading...
Owner options
Explore your selling options
What's special
Only a relocation makes this absolutely stunning home where character shines in every corner available! Upon entering, you will notice natural wood beams and wood floors giving a rustic farmhouse feel throughout! Large kitchen space perfect for a large family or entertaining! A total of Four fireplaces throughout the home!! The upper level features a spacious primary bedroom with a large walk-in closet and access to the full bathroom with a whirlpool tub and shower! Partially finished basement with an additional bedroom and full bath! Plus plenty of room for storage! Almost a full acre completely fenced in! Enjoy nights at the fire pit, watching the stars on your deck, or grilling out on the patio! Newer roof, windows, and HVAC!! Imagine coming home to your one-of-a-kind home with a white picket fence and set up your showing today!!
Zillow last checked: 8 hours ago
Listing updated: April 01, 2024 at 12:36pm
Listing courtesy of:
Rachael West 219-577-6066,
eXp Realty
Bought with:
Stephanie Boswell
Keller Williams Success Realty
Source: MRED as distributed by MLS GRID,MLS#: 11988121
Facts & features
Interior
Bedrooms & bathrooms
- Bedrooms: 4
- Bathrooms: 3
- Full bathrooms: 3
Primary bedroom
- Features: Flooring (Hardwood)
- Level: Second
- Area: 294 Square Feet
- Dimensions: 21X14
Bedroom 2
- Features: Flooring (Hardwood)
- Level: Second
- Area: 143 Square Feet
- Dimensions: 13X11
Bedroom 3
- Features: Flooring (Hardwood)
- Level: Second
- Area: 110 Square Feet
- Dimensions: 11X10
Bedroom 4
- Features: Flooring (Carpet)
- Level: Basement
- Area: 120 Square Feet
- Dimensions: 12X10
Den
- Level: Main
- Area: 110 Square Feet
- Dimensions: 11X10
Dining room
- Features: Flooring (Hardwood)
- Level: Main
- Area: 168 Square Feet
- Dimensions: 12X14
Eating area
- Level: Main
- Area: 255 Square Feet
- Dimensions: 17X15
Family room
- Features: Flooring (Carpet)
- Level: Basement
- Area: 195 Square Feet
- Dimensions: 15X13
Other
- Level: Basement
- Area: 180 Square Feet
- Dimensions: 15X12
Kitchen
- Features: Kitchen (Eating Area-Table Space, Island, Granite Counters, Updated Kitchen), Flooring (Hardwood)
- Level: Main
- Area: 168 Square Feet
- Dimensions: 12X14
Laundry
- Features: Flooring (Other)
- Level: Main
- Area: 165 Square Feet
- Dimensions: 11X15
Living room
- Features: Flooring (Hardwood)
- Level: Main
- Area: 260 Square Feet
- Dimensions: 13X20
Storage
- Features: Flooring (Other)
- Level: Basement
- Area: 273 Square Feet
- Dimensions: 13X21
Heating
- Natural Gas, Forced Air
Cooling
- Central Air
Appliances
- Included: Microwave, Dishwasher, Refrigerator, Washer, Dryer, Cooktop, Oven, Range Hood, Water Softener Owned, Range
Features
- Cathedral Ceiling(s), Beamed Ceilings
- Basement: Partially Finished,Full
- Number of fireplaces: 4
- Fireplace features: Wood Burning, Gas Log, Masonry, Living Room, Master Bedroom, Dining Room, Kitchen
Interior area
- Total structure area: 4,198
- Total interior livable area: 2,759 sqft
- Finished area below ground: 1,000
Property
Parking
- Total spaces: 2.5
- Parking features: Asphalt, Garage Door Opener, On Site, Garage Owned, Attached, Garage
- Attached garage spaces: 2.5
- Has uncovered spaces: Yes
Accessibility
- Accessibility features: No Disability Access
Features
- Stories: 2
- Exterior features: Fire Pit
- Fencing: Fenced
Lot
- Size: 0.93 Acres
- Dimensions: 150X271X150X271
- Features: Mature Trees
Details
- Parcel number: 0412451003
- Special conditions: None
- Other equipment: Ceiling Fan(s)
Construction
Type & style
- Home type: SingleFamily
- Architectural style: Colonial,Cape Cod,Ranch
- Property subtype: Single Family Residence
Materials
- Cedar
- Foundation: Concrete Perimeter
- Roof: Asphalt
Condition
- New construction: No
- Year built: 1994
Utilities & green energy
- Electric: Circuit Breakers
- Sewer: Septic Tank
- Water: Well
Community & neighborhood
Location
- Region: Spring Grove
Other
Other facts
- Listing terms: Conventional
- Ownership: Fee Simple
Price history
| Date | Event | Price |
|---|---|---|
| 3/29/2024 | Sold | $505,000+1.2%$183/sqft |
Source: | ||
| 3/5/2024 | Contingent | $499,000$181/sqft |
Source: | ||
| 2/23/2024 | Listed for sale | $499,000+4.2%$181/sqft |
Source: | ||
| 3/10/2023 | Sold | $479,000-2.2%$174/sqft |
Source: | ||
| 9/23/2022 | Listed for sale | $489,900$178/sqft |
Source: | ||
Public tax history
| Year | Property taxes | Tax assessment |
|---|---|---|
| 2024 | $8,924 +3% | $124,681 +9.4% |
| 2023 | $8,667 +3.6% | $113,979 +11.1% |
| 2022 | $8,369 +6.5% | $102,629 +7.2% |
Find assessor info on the county website
Neighborhood: 60081
Nearby schools
GreatSchools rating
- 6/10Richmond Grade SchoolGrades: PK-5Distance: 3.5 mi
- 6/10Nippersink Middle SchoolGrades: 6-8Distance: 3.1 mi
- 8/10Richmond-Burton High SchoolGrades: 9-12Distance: 3.8 mi
Schools provided by the listing agent
- Elementary: Richmond-Burton Community High S
- Middle: Richmond-Burton Community High S
- High: Richmond-Burton Community High S
- District: 157
Source: MRED as distributed by MLS GRID. This data may not be complete. We recommend contacting the local school district to confirm school assignments for this home.
Get a cash offer in 3 minutes
Find out how much your home could sell for in as little as 3 minutes with a no-obligation cash offer.
Estimated market value$531,900
Get a cash offer in 3 minutes
Find out how much your home could sell for in as little as 3 minutes with a no-obligation cash offer.
Estimated market value
$531,900


