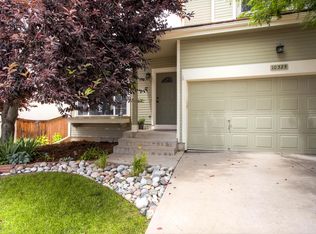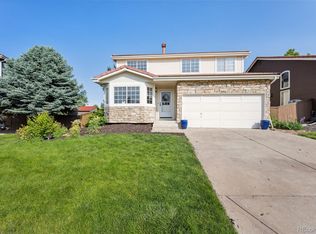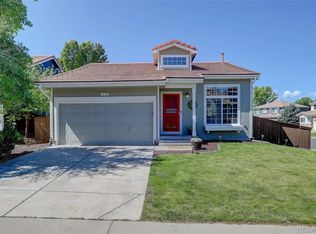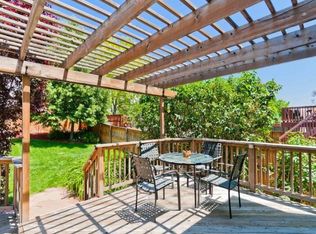Must See this Pottery Barn home in Westridge/Highlands Ranch with Mountain Views. Open, light and bright flowing floor plan. Loaded with upgrades. Updated kitchen with under cabinet lighting, chalk painted cabinets, tumble marble backsplash, newer stainless appliances. New dining chandelier. Updated bathrooms with tile floors, granite and under mount sinks. Extended and refinished solid wood floors throughout main floor, newly installed wide baseboards, Custom 3 sided fireplace with natural stone and wood mantle. Updated lighting and ceiling fans. Updated LED compatible dimmer light switches. Barn door in master bedroom. Second story loft converted to non conforming 4th bedroom or use as a home office. Newer Hot water heater and garbage disposal. Updated landscaping with sprinkler and garden area. Large corner lot with extended patio. Open basement. Central location, close to shops, schools, trails and so much more. Hurry won't last. Open house 3-16 and 3-17, 12-3
This property is off market, which means it's not currently listed for sale or rent on Zillow. This may be different from what's available on other websites or public sources.



