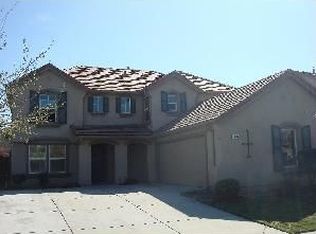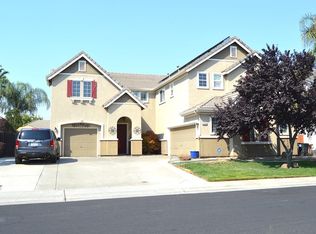Closed
$660,000
10315 Sagres Way, Elk Grove, CA 95757
4beds
2,379sqft
Single Family Residence
Built in 2004
7,370.35 Square Feet Lot
$667,300 Zestimate®
$277/sqft
$2,996 Estimated rent
Home value
$667,300
$634,000 - $701,000
$2,996/mo
Zestimate® history
Loading...
Owner options
Explore your selling options
What's special
This 4bd/2ba 1-Story Ready to Move-In Spacious Home Located in Desirable Elk Grove 95757 Zip Code. It Offers Large Master Suite and Spacious Living Areas for Family & Friends to Enjoy. Formal Dining/Living Combo Room; Family Room/Kitchen Combo with Gas Fireplace; Newer Laminate Floors in Formal Living/Dining and Family Room; Tile Floor in Kitchen and Hallway Bath; Walking or Biking Distance or a Short Drive to Great Schools; Easy Access to I-5 and Hwy-99; Close to Shopping (Costco, Walmart...) and Many Restaurants on Elk Grove Blvd. and Laguna Blvd. Quick Access to Sac Midtown/Downtown and Sac Airport. Don't Miss Out...
Zillow last checked: 8 hours ago
Listing updated: December 04, 2023 at 03:05pm
Listed by:
Margaret Chin DRE #01702611 916-230-1127,
Anh T Phan
Bought with:
Non-MLS Office
Source: MetroList Services of CA,MLS#: 223090054Originating MLS: MetroList Services, Inc.
Facts & features
Interior
Bedrooms & bathrooms
- Bedrooms: 4
- Bathrooms: 2
- Full bathrooms: 2
Primary bathroom
- Features: Double Vanity, Tub w/Shower Over, Walk-In Closet(s), Window
Dining room
- Features: Dining/Family Combo, Dining/Living Combo, Formal Area
Kitchen
- Features: Breakfast Area, Ceramic Counter, Kitchen Island, Island w/Sink, Kitchen/Family Combo, Tile Counters
Heating
- Central
Cooling
- Central Air
Appliances
- Included: Free-Standing Gas Oven, Free-Standing Gas Range, Trash Compactor, Dishwasher, Disposal, Microwave
- Laundry: Laundry Room, Cabinets, Sink, Gas Dryer Hookup, Ground Floor, Inside Room
Features
- Flooring: Carpet, Laminate, Tile, Vinyl
- Number of fireplaces: 1
- Fireplace features: Family Room, Gas Log, Gas
Interior area
- Total interior livable area: 2,379 sqft
Property
Parking
- Total spaces: 2
- Parking features: Attached
- Attached garage spaces: 2
Features
- Stories: 1
- Exterior features: Balcony
- Fencing: Wood
Lot
- Size: 7,370 sqft
- Features: Auto Sprinkler F&R, Shape Regular
Details
- Parcel number: 13212700200000
- Zoning description: RD-4
- Special conditions: Standard
Construction
Type & style
- Home type: SingleFamily
- Architectural style: A-Frame
- Property subtype: Single Family Residence
Materials
- Stucco, Frame
- Foundation: Concrete, Slab
- Roof: Tile
Condition
- Year built: 2004
Utilities & green energy
- Sewer: In & Connected
- Water: Public
- Utilities for property: Cable Connected, Public, Electric, Natural Gas Connected
Community & neighborhood
Location
- Region: Elk Grove
Other
Other facts
- Road surface type: Paved, Paved Sidewalk
Price history
| Date | Event | Price |
|---|---|---|
| 11/15/2023 | Sold | $660,000+0%$277/sqft |
Source: MetroList Services of CA #223090054 | ||
| 10/18/2023 | Pending sale | $659,888$277/sqft |
Source: MetroList Services of CA #223090054 | ||
| 10/12/2023 | Price change | $659,888-4.3%$277/sqft |
Source: MetroList Services of CA #223090054 | ||
| 9/15/2023 | Listed for sale | $689,888+219.4%$290/sqft |
Source: MetroList Services of CA #223090054 | ||
| 9/11/2023 | Listing removed | -- |
Source: Zillow Rentals | ||
Public tax history
| Year | Property taxes | Tax assessment |
|---|---|---|
| 2025 | -- | $673,085 +2% |
| 2024 | $9,125 +85.8% | $659,888 +148.1% |
| 2023 | $4,912 +1.8% | $265,975 +2% |
Find assessor info on the county website
Neighborhood: 95757
Nearby schools
GreatSchools rating
- 8/10Carroll Elementary SchoolGrades: K-6Distance: 0.2 mi
- 6/10Toby Johnson Middle SchoolGrades: 7-8Distance: 0.7 mi
- 9/10Franklin High SchoolGrades: 9-12Distance: 0.7 mi
Get a cash offer in 3 minutes
Find out how much your home could sell for in as little as 3 minutes with a no-obligation cash offer.
Estimated market value
$667,300
Get a cash offer in 3 minutes
Find out how much your home could sell for in as little as 3 minutes with a no-obligation cash offer.
Estimated market value
$667,300

