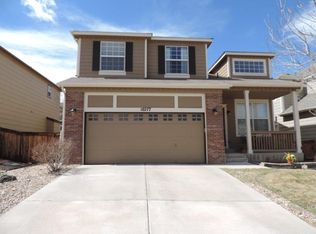Sometimes you just get lucky and find a home that is clearly loved, beautifully updated & well maintained*This is one of those homes*Some words that describe it well are re-modeled, immaculate,and Craftsman*Perfectly located in the center of Southbridge and steps to Arrowwood Elementary*A neighborhood that you will feel proud to come home to* Tastefully painted recently with updated colors make a great first impression*As you enter, you will be "wowed" by the newly finished wide plank Hickory floors throughout the main living areas*The formal living room makes a perfect "flex space" for your family*The vaulted ceilings gives it an open feel and would also make a great Billiards room/formal dining or office space~you decide*Don't miss the new stair rails and balusters for that updated look*The kitchen offers custom 42" hickory cabinets, granite, travertine & stainless appliances and is a perfect place to pull up a bar stool at the center island to chop while others cook* Lite and brite~the family room is a perfect space for family "time" just steps away from the kitchen's "command center"*Upstairs you will enjoy the quiet "Spa feel" of your Master Bedroom with it's ensuite tiled Euro bath with double sinks and deep walk in closet*2 additional bedrooms, bath and loft area make this the perfect place for any size family*The basement offers 1 additional bedroom and cozy recreation room for additional fun as well as a handy office area and 3/4 bath*The backyard has been meticulously maintained and will host many "deck parties" on your oversized Trex deck*Low energy bills with your rooftop Solar will make everyone know that they are making a difference.
This property is off market, which means it's not currently listed for sale or rent on Zillow. This may be different from what's available on other websites or public sources.
