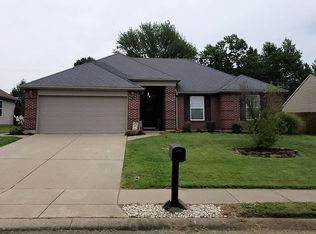Here is your second chance for this beautiful North Side home due to buyer's remorse!! Immaculately maintained 3 bedroom 2 bathroom home with large bonus room situated in Stonecreek Subdivision and located in the desirable McCutchanville school district! The foyer opens up to the oversized great room with vaulted ceilings. The eat-in kitchen boasts ample space for a large dinner table, breakfast bar seating, and access to the main floor laundry. This home also offers a spacious master bedroom with en suite and 2 additional sizable bedrooms, as well as a bonus room over the attached 2 car garage. With a covered back patio and a fully privacy fenced backyard, you will be ready for this summer!
This property is off market, which means it's not currently listed for sale or rent on Zillow. This may be different from what's available on other websites or public sources.
