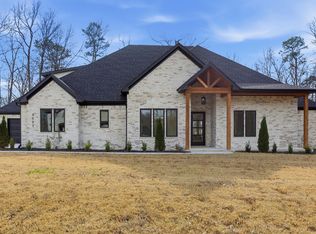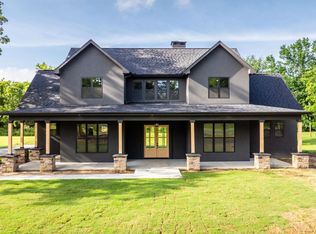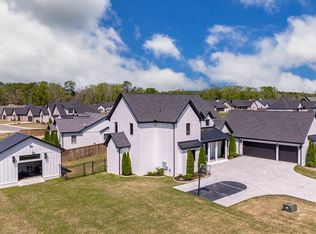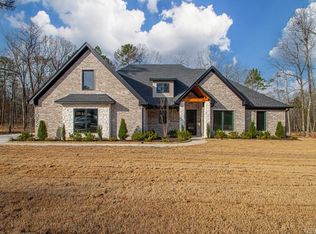Look at this stunning, Tuscan inspired home sitting on 3.44 acres! From the moment you enter the front door you will quickly realize that this home is special and full of custom, high end touches that perfectly blend modern amenities with old world charm! This 6 bedroom 4 bath home is perfect for a large family and with 2 of those bedrooms having their very own living room, dining area, bathroom and kitchen it is also a great option for multi generational families. In addition to the 6 bedrooms you will find a upstairs bonus room, massive laundry room and a elegant office conveniently located off of the primary bedroom. The primary suite is truly a retreat with its own walk out deck, elongated fireplace, large walk in closet, bathroom complete with a huge walk in shower, large soaking tub and bidet toilet. The kitchen in this home is simply amazing and features beautiful white oak cabinetry with cabinet front dishwasher and refrigerator, quartz countertops and backsplash along with a large pantry with antique doors. Parking and storage isn't a issue with the oversized garage and updated shop!
Accepting back-up offers
$799,000
10315 Brown County Line Rd, Alexander, AR 72002
6beds
4,356sqft
Est.:
Single Family Residence
Built in ----
3.44 Acres Lot
$755,900 Zestimate®
$183/sqft
$-- HOA
What's special
Updated shopElongated fireplaceOversized garageUpstairs bonus roomTuscan inspired homeLarge walk in closetCustom high end touches
- 80 days |
- 1,240 |
- 65 |
Zillow last checked: 8 hours ago
Listing updated: November 17, 2025 at 11:28am
Listed by:
Joshua B Hester 501-912-8667,
Century 21 Parker & Scroggins Realty - Benton 501-316-4088
Source: CARMLS,MLS#: 25043923
Tour with a local agent
Facts & features
Interior
Bedrooms & bathrooms
- Bedrooms: 6
- Bathrooms: 4
- Full bathrooms: 4
Rooms
- Room types: Office/Study, In-Law Quarters, Bonus Room
Dining room
- Features: Separate Dining Room
Heating
- Electric
Cooling
- Electric
Appliances
- Included: Free-Standing Range, Microwave, Gas Range, Dishwasher, Disposal, Refrigerator
- Laundry: Laundry Room
Features
- Walk-In Closet(s), Walk-in Shower, Pantry, Primary Bedroom/Main Lv, Guest Bedroom/Main Lv, Primary Bedroom Apart, Guest Bedroom Apart
- Flooring: Wood, Tile, Laminate
- Has fireplace: Yes
- Fireplace features: Factory Built, Gas Starter
Interior area
- Total structure area: 4,356
- Total interior livable area: 4,356 sqft
Property
Parking
- Total spaces: 2
- Parking features: Garage, Two Car
- Has garage: Yes
Features
- Levels: Two
- Stories: 2
- Patio & porch: Porch
- Exterior features: Shop
Lot
- Size: 3.44 Acres
- Features: Sloped, Level
Details
- Parcel number: 32600011000
Construction
Type & style
- Home type: SingleFamily
- Architectural style: Traditional
- Property subtype: Single Family Residence
Materials
- Metal/Vinyl Siding, Stone, Wood Siding
- Foundation: Slab/Crawl Combination
- Roof: Shingle
Condition
- New construction: No
Utilities & green energy
- Gas: Gas-Propane/Butane
- Sewer: Septic Tank
- Water: Public
- Utilities for property: Gas-Propane/Butane
Community & HOA
Community
- Subdivision: Springhill Farms Phase II
HOA
- Has HOA: No
Location
- Region: Alexander
Financial & listing details
- Price per square foot: $183/sqft
- Tax assessed value: $52,830
- Annual tax amount: $566
- Date on market: 11/3/2025
- Road surface type: Paved
Estimated market value
$755,900
$718,000 - $794,000
$4,149/mo
Price history
Price history
| Date | Event | Price |
|---|---|---|
| 11/3/2025 | Listed for sale | $799,000-0.1%$183/sqft |
Source: | ||
| 11/1/2025 | Listing removed | $799,900$184/sqft |
Source: | ||
| 9/29/2025 | Price change | $799,900-1.2%$184/sqft |
Source: | ||
| 9/13/2025 | Price change | $810,000-0.6%$186/sqft |
Source: | ||
| 7/30/2025 | Price change | $815,000-1.2%$187/sqft |
Source: | ||
Public tax history
Public tax history
| Year | Property taxes | Tax assessment |
|---|---|---|
| 2024 | $566 +3.9% | $10,566 +4.2% |
| 2023 | $545 +340.4% | $10,140 +10% |
| 2022 | $124 -1.5% | $9,220 |
Find assessor info on the county website
BuyAbility℠ payment
Est. payment
$3,797/mo
Principal & interest
$3098
Property taxes
$419
Home insurance
$280
Climate risks
Neighborhood: 72002
Nearby schools
GreatSchools rating
- 7/10Springhill Elementary SchoolGrades: K-5Distance: 2.4 mi
- 8/10Bethel Middle SchoolGrades: 6-7Distance: 2.8 mi
- 5/10Bryant High SchoolGrades: 10-12Distance: 6.2 mi




