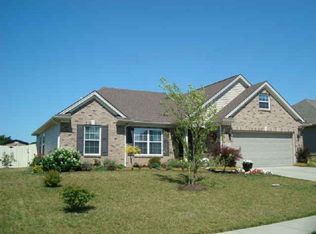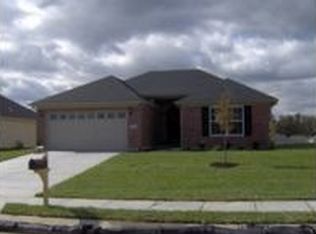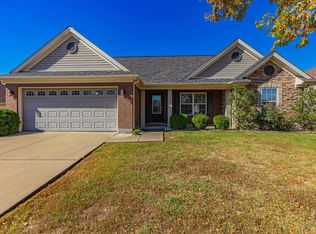Closed
$272,900
10314 Chatteris Rd, Evansville, IN 47725
3beds
1,941sqft
Single Family Residence
Built in 2009
8,712 Square Feet Lot
$289,400 Zestimate®
$--/sqft
$2,329 Estimated rent
Home value
$289,400
$275,000 - $304,000
$2,329/mo
Zestimate® history
Loading...
Owner options
Explore your selling options
What's special
This three-bedroom, two-bath home is spacious and offers a seamless flow between the main living area and kitchen. The eat-in kitchen features newer stainless steal appliances, a breakfast bar, and plenty of cabinet space. The laundry room is off the kitchen. The three bedrooms provide ample space for family members or guests, while the two bathrooms ensure convenience and privacy. The open concept layout allows for easy interaction and socializing, making it ideal for entertaining and spending quality time with loved ones. Upstairs you will find a spacious bonus room. Whether it's relaxing in the living room, preparing meals in the kitchen, or enjoying the back patio this home has it all! Per seller; laminate wood flooring in 2020, carpet in bedrooms 2021, Range-2023, Refrigerator and microwave-2020.
Zillow last checked: 8 hours ago
Listing updated: March 01, 2024 at 02:01pm
Listed by:
Ashley Carroll Office:812-858-2400,
ERA FIRST ADVANTAGE REALTY, INC
Bought with:
Michael W Melton, RB14041128
ERA FIRST ADVANTAGE REALTY, INC
Source: IRMLS,MLS#: 202403980
Facts & features
Interior
Bedrooms & bathrooms
- Bedrooms: 3
- Bathrooms: 2
- Full bathrooms: 2
- Main level bedrooms: 3
Bedroom 1
- Level: Main
Bedroom 2
- Level: Main
Kitchen
- Level: Main
- Area: 300
- Dimensions: 25 x 12
Living room
- Level: Main
- Area: 255
- Dimensions: 17 x 15
Heating
- Natural Gas, Forced Air
Cooling
- Central Air
Appliances
- Included: Disposal, Dishwasher, Microwave, Refrigerator, Washer, Electric Range
- Laundry: Main Level
Features
- 1st Bdrm En Suite, Breakfast Bar, Ceiling Fan(s), Vaulted Ceiling(s), Laminate Counters, Entrance Foyer, Open Floorplan
- Windows: Window Treatments, Blinds
- Has basement: No
- Has fireplace: No
Interior area
- Total structure area: 1,941
- Total interior livable area: 1,941 sqft
- Finished area above ground: 1,941
- Finished area below ground: 0
Property
Parking
- Total spaces: 2
- Parking features: Attached
- Attached garage spaces: 2
Features
- Levels: One and One Half
- Stories: 1
- Patio & porch: Patio, Porch Covered
Lot
- Size: 8,712 sqft
- Dimensions: 70X130
- Features: Level
Details
- Additional structures: Shed
- Parcel number: 820422002832.020019
Construction
Type & style
- Home type: SingleFamily
- Property subtype: Single Family Residence
Materials
- Brick, Vinyl Siding
- Foundation: Slab
Condition
- New construction: No
- Year built: 2009
Utilities & green energy
- Sewer: Public Sewer
- Water: Public
Community & neighborhood
Security
- Security features: Smoke Detector(s)
Location
- Region: Evansville
- Subdivision: Stone Creek / Stonecreek
HOA & financial
HOA
- Has HOA: Yes
- HOA fee: $152 annually
Price history
| Date | Event | Price |
|---|---|---|
| 3/1/2024 | Sold | $272,900 |
Source: | ||
| 2/12/2024 | Pending sale | $272,900 |
Source: | ||
| 2/8/2024 | Listed for sale | $272,900+58.7% |
Source: | ||
| 11/8/2016 | Sold | $172,000 |
Source: | ||
Public tax history
| Year | Property taxes | Tax assessment |
|---|---|---|
| 2024 | $2,726 +3.8% | $272,800 +2.4% |
| 2023 | $2,626 +31.7% | $266,400 +9.3% |
| 2022 | $1,994 +2.5% | $243,800 +28.5% |
Find assessor info on the county website
Neighborhood: 47725
Nearby schools
GreatSchools rating
- 8/10Oak Hill ElementaryGrades: K-6Distance: 1.6 mi
- 8/10North Junior High SchoolGrades: 7-8Distance: 3.8 mi
- 9/10North High SchoolGrades: 9-12Distance: 3.8 mi
Schools provided by the listing agent
- Elementary: McCutchanville
- Middle: North
- High: North
- District: Evansville-Vanderburgh School Corp.
Source: IRMLS. This data may not be complete. We recommend contacting the local school district to confirm school assignments for this home.
Get pre-qualified for a loan
At Zillow Home Loans, we can pre-qualify you in as little as 5 minutes with no impact to your credit score.An equal housing lender. NMLS #10287.
Sell with ease on Zillow
Get a Zillow Showcase℠ listing at no additional cost and you could sell for —faster.
$289,400
2% more+$5,788
With Zillow Showcase(estimated)$295,188


