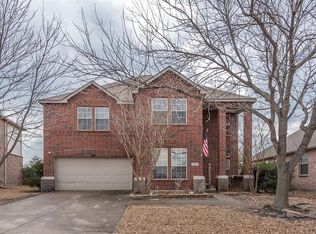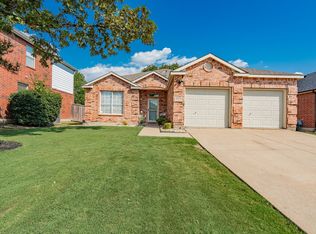Sold on 08/14/25
Price Unknown
10314 Augusta Ln, Rowlett, TX 75089
3beds
2,529sqft
Single Family Residence
Built in 2002
6,446.88 Square Feet Lot
$388,700 Zestimate®
$--/sqft
$2,468 Estimated rent
Home value
$388,700
$358,000 - $424,000
$2,468/mo
Zestimate® history
Loading...
Owner options
Explore your selling options
What's special
Golf course living never looked this good! Perfectly situated along the #16 green. Stunning Home in Waterview Golf Course Community Discover the perfect blend of comfort, style, and recreation with this beautifully updated home in the highly sought-after Waterview Golf Course community. Offering thoughtful modern upgrades This home features 3 spacious bedrooms, 2 and a half well-appointed bathrooms, and a versatile bonus room that can serve as a study, game room, or home office. The living area boasts brand new white oak luxury vinyl flooring and a modern fireplace creating a warm and inviting space for relaxation or entertaining. The fully remodeled features new soft close cabinetry, black SS appliances, quartz countertops and fully custom pantry system. The kitchen, both stylish and functional, offers ample counter space and storage, with seamless flow as you step out the back door to the outdoor living area. The perfect place for your morning coffee or outdoor gatherings. The primary suite offers a tranquil retreat with dual sinks, a garden tub, a separate shower, and a walk in closet fully outfitted with a custom california-closet system. Secondary bedrooms are generously sized, perfect for family or guests. Located in an amenity-rich community, residents enjoy access to a fantastic water park, stocked fishing lakes, tennis courts, playgrounds, parks, and a clubhouse for social events. Golf enthusiasts will appreciate the proximity to the scenic course, perfect for players of all skill levels.Conveniently situated near top-rated schools, shopping, and dining, this property offers both a serene escape and easy access to everyday essentials. This home has been meticulously maintained, upgrades include a new HVAC TRANE system in 2021, recently replaced water heater, extended back patio, and much more!!
Zillow last checked: 8 hours ago
Listing updated: August 15, 2025 at 06:47am
Listed by:
Parker Wood 0693989 214-909-9250,
Keller Williams Realty DPR 972-732-6000
Bought with:
Naide Bowen
Fathom Realty
Source: NTREIS,MLS#: 20967167
Facts & features
Interior
Bedrooms & bathrooms
- Bedrooms: 3
- Bathrooms: 3
- Full bathrooms: 2
- 1/2 bathrooms: 1
Primary bedroom
- Features: Ceiling Fan(s), Dual Sinks, En Suite Bathroom, Garden Tub/Roman Tub, Sitting Area in Primary, Separate Shower, Walk-In Closet(s)
- Level: Second
- Dimensions: 16 x 14
Bedroom
- Features: Ceiling Fan(s), Split Bedrooms
- Level: Second
- Dimensions: 13 x 11
Bedroom
- Features: Ceiling Fan(s)
- Level: Second
- Dimensions: 12 x 12
Primary bathroom
- Features: Built-in Features, Closet Cabinetry, Dual Sinks, En Suite Bathroom, Garden Tub/Roman Tub, Stone Counters, Sink, Separate Shower
- Level: Second
- Dimensions: 13 x 14
Dining room
- Features: Built-in Features, Butler's Pantry
- Level: First
- Dimensions: 11 x 11
Other
- Features: Jack and Jill Bath
- Level: Second
- Dimensions: 14 x 5
Game room
- Features: Ceiling Fan(s)
- Level: Second
- Dimensions: 18 x 14
Kitchen
- Features: Breakfast Bar, Built-in Features, Eat-in Kitchen, Pantry, Stone Counters, Walk-In Pantry
- Level: First
- Dimensions: 15 x 11
Living room
- Features: Ceiling Fan(s), Fireplace
- Level: First
- Dimensions: 28 x 18
Utility room
- Features: Built-in Features, Closet, Pantry, Utility Room
- Level: First
- Dimensions: 12 x 6
Heating
- Central, Fireplace(s), Natural Gas
Cooling
- Central Air, Ceiling Fan(s), Electric, Zoned
Appliances
- Included: Dishwasher, Electric Range, Electric Water Heater, Disposal, Microwave, Refrigerator
- Laundry: Washer Hookup, Laundry in Utility Room
Features
- Double Vanity, Eat-in Kitchen, Granite Counters, Pantry, Cable TV, Walk-In Closet(s), Wired for Sound
- Flooring: Carpet, Ceramic Tile, Luxury Vinyl Plank
- Has basement: No
- Number of fireplaces: 1
- Fireplace features: Gas, Gas Log, Living Room, Stone
Interior area
- Total interior livable area: 2,529 sqft
Property
Parking
- Total spaces: 2
- Parking features: Concrete, Door-Multi, Door-Single, Driveway, Garage Faces Front, Garage, Golf Cart Garage, Garage Door Opener, Inside Entrance, Lighted, Side By Side
- Attached garage spaces: 2
- Has uncovered spaces: Yes
Features
- Levels: Two
- Stories: 2
- Patio & porch: Rear Porch, Patio, Covered
- Exterior features: Lighting, Outdoor Living Area, Playground, Private Yard, Tennis Court(s)
- Pool features: None, Community
- Fencing: Back Yard,Full,Gate,Privacy,Wood,Wrought Iron
- Has view: Yes
- View description: Park/Greenbelt
Lot
- Size: 6,446 sqft
- Features: Back Yard, Backs to Greenbelt/Park, Greenbelt, Hardwood Trees, Lawn, Landscaped, On Golf Course, Subdivision, Sprinkler System, Few Trees
Details
- Parcel number: 440235600A0910000
- Other equipment: Home Theater, Irrigation Equipment
Construction
Type & style
- Home type: SingleFamily
- Architectural style: Traditional,Detached
- Property subtype: Single Family Residence
Materials
- Brick
- Foundation: Slab
- Roof: Composition
Condition
- Year built: 2002
Utilities & green energy
- Sewer: Public Sewer
- Water: Public
- Utilities for property: Electricity Available, Electricity Connected, Natural Gas Available, Sewer Available, Separate Meters, Water Available, Cable Available
Community & neighborhood
Security
- Security features: Carbon Monoxide Detector(s), Smoke Detector(s)
Community
- Community features: Clubhouse, Fishing, Golf, Playground, Park, Pool, Tennis Court(s), Trails/Paths, Curbs, Putting Green, Sidewalks
Location
- Region: Rowlett
- Subdivision: Waterview Ph 04a
HOA & financial
HOA
- Has HOA: Yes
- HOA fee: $765 annually
- Services included: All Facilities, Association Management, Maintenance Grounds
- Association name: Waterview Community Association
- Association phone: 972-463-4455
Other
Other facts
- Listing terms: Cash,Conventional,FHA,VA Loan
Price history
| Date | Event | Price |
|---|---|---|
| 8/14/2025 | Sold | -- |
Source: NTREIS #20967167 | ||
| 7/31/2025 | Contingent | $380,000$150/sqft |
Source: NTREIS #20967167 | ||
| 7/9/2025 | Price change | $380,000-5%$150/sqft |
Source: NTREIS #20967167 | ||
| 6/25/2025 | Listed for sale | $400,000$158/sqft |
Source: NTREIS #20967167 | ||
| 6/21/2025 | Contingent | $400,000$158/sqft |
Source: NTREIS #20967167 | ||
Public tax history
| Year | Property taxes | Tax assessment |
|---|---|---|
| 2025 | $4,739 +5.8% | $400,000 -1.6% |
| 2024 | $4,480 | $406,520 |
Find assessor info on the county website
Neighborhood: Waterview
Nearby schools
GreatSchools rating
- 4/10Liberty Grove Elementary SchoolGrades: PK-5Distance: 0.6 mi
- 4/10Vernon Schrade Middle SchoolGrades: 6-8Distance: 2.4 mi
- 7/10Sachse High SchoolGrades: 9-12Distance: 3.1 mi
Schools provided by the listing agent
- District: Garland ISD
Source: NTREIS. This data may not be complete. We recommend contacting the local school district to confirm school assignments for this home.
Get a cash offer in 3 minutes
Find out how much your home could sell for in as little as 3 minutes with a no-obligation cash offer.
Estimated market value
$388,700
Get a cash offer in 3 minutes
Find out how much your home could sell for in as little as 3 minutes with a no-obligation cash offer.
Estimated market value
$388,700

