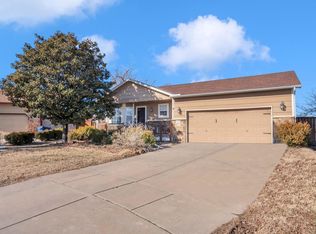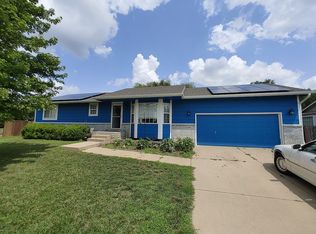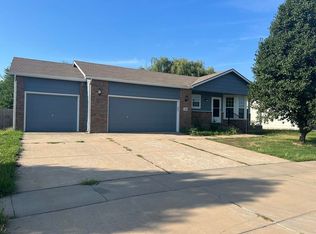Sold
Price Unknown
10313 W Rita St, Wichita, KS 67209
3beds
1,908sqft
Single Family Onsite Built
Built in 2004
9,583.2 Square Feet Lot
$259,000 Zestimate®
$--/sqft
$1,880 Estimated rent
Home value
$259,000
$246,000 - $272,000
$1,880/mo
Zestimate® history
Loading...
Owner options
Explore your selling options
What's special
Welcome to your next home sweet home! Located on a spacious corner lot within the Goddard School District you will fall in love with everything this adorable home has to offer. Approaching the home you are greeted with welcoming curb appeal and a cozy covered front porch to enjoy that early morning coffee. As you enter you will find gorgeous wood laminate flooring flowing beautifully throughout the living room, dining room, kitchen and down the hallway. Living room boasts plenty of natural sunlight through the three bay windows opening up to a vaulted ceiling. Kitchen offers plenty of cabinet space from top to bottom with a spacious pantry and access to the backyard. Main floor also includes a generous size master bedroom with his and hers closets, an extra bedroom, bathroom with tub and shower and linen closet. Venture downstairs to the finished view out basement offering a spacious family room and wet bar, great for entertaining or simply relaxing. Additionally you will find a third bedroom with double closets, sizable bathroom with tile shower, nook/office space and utility room boasting plenty of storage space. If you are looking for a yard that allows you to have a garden, entertain, space for the kiddos/fur kiddos and not feel cramped, here it is! Just off the kitchen are steps leading to a patio, fully wood fenced yard and a cozy fire pit with a wooden pergola built at the corner of the fence, great for entertaining for simply relaxing. This adorable home is located close to Pawnee Prairie Park, less than a mile from Kellogg and conveniently located close to shopping dining and entertainment. You will not want to miss your chance to call this your next home sweet home!
Zillow last checked: 8 hours ago
Listing updated: August 16, 2023 at 08:01pm
Listed by:
Nichole LaFond 316-617-6321,
Better Homes & Gardens Real Estate Wostal Realty
Source: SCKMLS,MLS#: 627155
Facts & features
Interior
Bedrooms & bathrooms
- Bedrooms: 3
- Bathrooms: 2
- Full bathrooms: 2
Primary bedroom
- Description: Carpet
- Level: Main
- Area: 152.93
- Dimensions: 12'10"x11'11"
Bedroom
- Description: Carpet
- Level: Main
- Area: 133.19
- Dimensions: 11'8"x11'5"
Bedroom
- Description: Carpet
- Level: Basement
- Area: 138.25
- Dimensions: 13'2"x10'6"
Family room
- Description: Wood Laminate
- Level: Basement
- Area: 367.15
- Dimensions: 25'11"x14'2"
Kitchen
- Description: Wood Laminate
- Level: Main
- Area: 188
- Dimensions: 11'9"x16'
Living room
- Description: Wood Laminate
- Level: Main
- Area: 288.75
- Dimensions: 19'3"x15'
Recreation room
- Description: Wood Laminate
- Level: Basement
- Area: 52
- Dimensions: 8'8"x6'
Heating
- Forced Air, Natural Gas
Cooling
- Central Air, Electric
Appliances
- Included: Dishwasher, Disposal, Microwave, Refrigerator, Range
- Laundry: In Basement, 220 equipment
Features
- Ceiling Fan(s), Vaulted Ceiling(s), Wet Bar
- Flooring: Laminate
- Doors: Storm Door(s)
- Windows: Storm Window(s)
- Basement: Finished
- Has fireplace: No
Interior area
- Total interior livable area: 1,908 sqft
- Finished area above ground: 1,052
- Finished area below ground: 856
Property
Parking
- Total spaces: 2
- Parking features: Attached, Garage Door Opener
- Garage spaces: 2
Features
- Levels: One
- Stories: 1
- Patio & porch: Patio, Covered
- Exterior features: Guttering - ALL, Sprinkler System
- Fencing: Wood
Lot
- Size: 9,583 sqft
- Features: Corner Lot
Details
- Parcel number: 000001393203202047.00
Construction
Type & style
- Home type: SingleFamily
- Architectural style: Ranch
- Property subtype: Single Family Onsite Built
Materials
- Frame w/Less than 50% Mas
- Foundation: Full, View Out
- Roof: Composition
Condition
- Year built: 2004
Utilities & green energy
- Gas: Natural Gas Available
- Utilities for property: Sewer Available, Natural Gas Available, Public
Community & neighborhood
Community
- Community features: Sidewalks
Location
- Region: Wichita
- Subdivision: SHELLY ORCHARD
HOA & financial
HOA
- Has HOA: No
Other
Other facts
- Ownership: Individual
- Road surface type: Paved
Price history
Price history is unavailable.
Public tax history
| Year | Property taxes | Tax assessment |
|---|---|---|
| 2024 | $2,834 +32.8% | $25,519 +35.6% |
| 2023 | $2,134 -0.6% | $18,814 |
| 2022 | $2,147 -1.7% | -- |
Find assessor info on the county website
Neighborhood: 67209
Nearby schools
GreatSchools rating
- 9/10Amelia Earhart Elementary SchoolGrades: PK-4Distance: 5.6 mi
- 4/10Goddard Middle SchoolGrades: 7-8Distance: 6 mi
- 5/10Goddard High SchoolGrades: 9-12Distance: 5.9 mi
Schools provided by the listing agent
- Elementary: Amelia Earhart
- Middle: Goddard
- High: Robert Goddard
Source: SCKMLS. This data may not be complete. We recommend contacting the local school district to confirm school assignments for this home.


