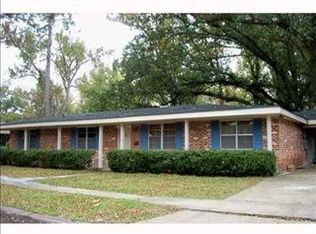Closed
Price Unknown
10313 Tudor Ln, River Ridge, LA 70123
3beds
1,400sqft
Single Family Residence
Built in 1966
6,072.26 Square Feet Lot
$276,700 Zestimate®
$--/sqft
$2,004 Estimated rent
Home value
$276,700
$249,000 - $310,000
$2,004/mo
Zestimate® history
Loading...
Owner options
Explore your selling options
What's special
Welcome to this charming 3-bedroom, 2-bathroom ranch located at the end of a peaceful cul-de-sac in the Little Farms area of River Ridge! Inside, you’ll find easy maintenance tile floors and bright rooms. The kitchen features a gas cooktop, and the dining area opens to a private backyard oasis, perfect for your daily moment of zen. Enjoy a flourishing native plant garden that attracts butterflies and enhances your outdoor experience. The home features a one-car carport, attic storage, an outdoor laundry area with additional storage, and a tidy shed. With low assumable flood insurance, a 2-year-old roof, and convenient access to Airline Highway, this home is both lovable and practical.
Zillow last checked: 8 hours ago
Listing updated: July 22, 2025 at 08:11am
Listed by:
Kim Kantrow 504-453-4507,
Crescent City Living, LLC
Bought with:
Sean Kilroy
Watermark Realty, LLC
Source: GSREIN,MLS#: 2506143
Facts & features
Interior
Bedrooms & bathrooms
- Bedrooms: 3
- Bathrooms: 2
- Full bathrooms: 2
Primary bedroom
- Description: Flooring: Tile
- Level: Lower
- Dimensions: 12 x 11
Bedroom
- Description: Flooring: Tile
- Level: Lower
- Dimensions: 11 x 11
Bedroom
- Description: Flooring: Tile
- Level: Lower
- Dimensions: 11 x 11
Breakfast room nook
- Description: Flooring: Tile
- Level: Lower
- Dimensions: 10 x 10.5
Kitchen
- Description: Flooring: Tile
- Level: Lower
- Dimensions: 13 x 10.5
Living room
- Description: Flooring: Tile
- Level: Lower
- Dimensions: 17 x 14.9
Heating
- Central
Cooling
- Central Air, 1 Unit, Attic Fan
Appliances
- Laundry: Washer Hookup, Dryer Hookup
Features
- Ceiling Fan(s)
- Has fireplace: No
- Fireplace features: None
Interior area
- Total structure area: 1,650
- Total interior livable area: 1,400 sqft
Property
Parking
- Parking features: Carport, One Space
- Has carport: Yes
Features
- Levels: One
- Stories: 1
- Patio & porch: None
- Exterior features: Fence
- Pool features: None
Lot
- Size: 6,072 sqft
- Dimensions: 92 x 95 x 62 x 66
- Features: Cul-De-Sac, City Lot, Rectangular Lot
Details
- Additional structures: Shed(s)
- Parcel number: 0910011027
- Special conditions: None
Construction
Type & style
- Home type: SingleFamily
- Architectural style: Ranch
- Property subtype: Single Family Residence
Materials
- Brick, Vinyl Siding
- Foundation: Slab
- Roof: Shingle
Condition
- Very Good Condition
- Year built: 1966
Utilities & green energy
- Sewer: Public Sewer
- Water: Public
Community & neighborhood
Location
- Region: River Ridge
Price history
| Date | Event | Price |
|---|---|---|
| 7/15/2025 | Sold | -- |
Source: | ||
| 6/20/2025 | Pending sale | $275,000$196/sqft |
Source: | ||
| 6/12/2025 | Listed for sale | $275,000+45.5%$196/sqft |
Source: | ||
| 4/11/2014 | Sold | -- |
Source: | ||
| 3/8/2014 | Pending sale | $189,000$135/sqft |
Source: Metairie Road Office #970851 Report a problem | ||
Public tax history
| Year | Property taxes | Tax assessment |
|---|---|---|
| 2024 | $1,236 -4.2% | $17,700 |
| 2023 | $1,291 +2.8% | $17,700 |
| 2022 | $1,256 +7.7% | $17,700 |
Find assessor info on the county website
Neighborhood: 70123
Nearby schools
GreatSchools rating
- 6/10Hazel Park/Hilda Knoff SchoolGrades: PK-8Distance: 2 mi
- 7/10Riverdale High SchoolGrades: 9-12Distance: 3.4 mi
Sell for more on Zillow
Get a Zillow Showcase℠ listing at no additional cost and you could sell for .
$276,700
2% more+$5,534
With Zillow Showcase(estimated)$282,234
