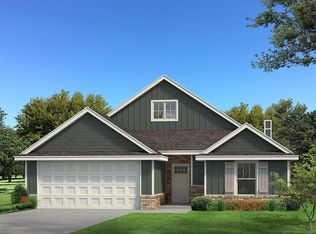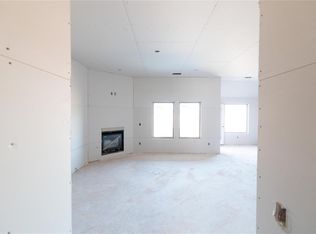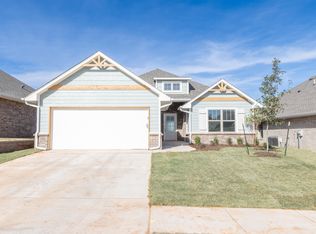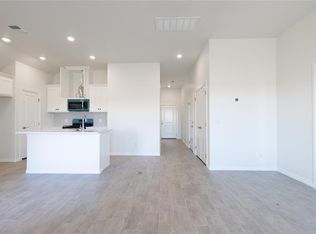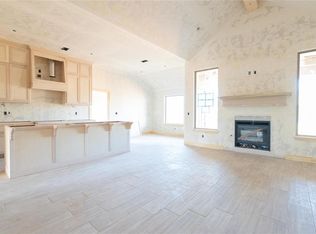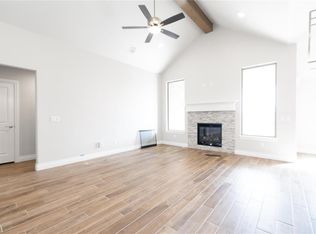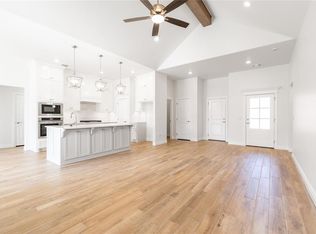10313 SW 55th Ter, Mustang, OK 73064
What's special
- 157 days |
- 17 |
- 3 |
Zillow last checked: 8 hours ago
Listing updated: October 20, 2025 at 07:43am
Zachary Holland 405-639-4663,
Premium Prop, LLC
Travel times
Schedule tour
Select your preferred tour type — either in-person or real-time video tour — then discuss available options with the builder representative you're connected with.
Facts & features
Interior
Bedrooms & bathrooms
- Bedrooms: 3
- Bathrooms: 2
- Full bathrooms: 2
Heating
- Central
Cooling
- Has cooling: Yes
Appliances
- Included: Dishwasher, Disposal, Microwave, Water Heater, Free-Standing Gas Oven, Free-Standing Gas Range
- Laundry: Laundry Room
Features
- Ceiling Fan(s), Combo Woodwork
- Flooring: Combination, Carpet, Tile
- Windows: Double Pane, Low E, Vinyl Frame
- Number of fireplaces: 2
- Fireplace features: Insert
Interior area
- Total structure area: 1,625
- Total interior livable area: 1,625 sqft
Property
Parking
- Total spaces: 2
- Parking features: Concrete
- Garage spaces: 2
Features
- Levels: One
- Stories: 1
- Patio & porch: Patio, Porch
Lot
- Size: 8,712 Square Feet
- Features: Interior Lot
Details
- Parcel number: 10313SW55th73064
- Special conditions: None
Construction
Type & style
- Home type: SingleFamily
- Architectural style: Craftsman
- Property subtype: Single Family Residence
Materials
- Brick & Frame, Masonry Vaneer
- Foundation: Slab
- Roof: Composition
Condition
- New construction: Yes
- Year built: 2025
Details
- Builder name: Homes by Taber
- Warranty included: Yes
Utilities & green energy
- Utilities for property: Cable Available, Public
Community & HOA
Community
- Subdivision: Canyons
HOA
- Has HOA: Yes
- Services included: Recreation Facility
- HOA fee: $180 annually
Location
- Region: Mustang
Financial & listing details
- Price per square foot: $200/sqft
- Date on market: 7/7/2025
- Electric utility on property: Yes
About the community
Source: Homes by Taber
19 homes in this community
Available homes
| Listing | Price | Bed / bath | Status |
|---|---|---|---|
Current home: 10313 SW 55th Ter | $325,340 | 3 bed / 2 bath | Available |
| 10325 SW 55th Ter | $261,990 | 3 bed / 2 bath | Available |
| 10320 SW 55th Ter | $278,990 | 3 bed / 2 bath | Available |
| 10329 SW 55th Ter | $288,490 | 3 bed / 2 bath | Available |
| 10301 SW 55th Ter | $308,840 | 3 bed / 2 bath | Available |
| 10305 SW 55th Ter | $314,340 | 3 bed / 2 bath | Available |
| 10321 SW 56th St | $315,340 | 3 bed / 2 bath | Available |
| 10257 SW 55th Ter | $338,290 | 3 bed / 2 bath | Available |
| 10329 SW 56th St | $338,440 | 4 bed / 2 bath | Available |
| 10325 SW 56th St | $342,690 | 3 bed / 2 bath | Available |
| 10312 SW 55th Ter | $361,340 | 4 bed / 2 bath | Available |
| 10304 SW 55th Ter | $366,840 | 4 bed / 2 bath | Available |
| 10317 SW 56th St | $372,840 | 4 bed / 2 bath | Available |
| 10305 SW 56th St | $382,840 | 4 bed / 2 bath | Available |
| 10300 SW 55th Ter | $422,340 | 4 bed / 3 bath | Available |
| 10309 SW 56th St | $424,840 | 4 bed / 3 bath | Available |
| 10304 SW 56th St | $428,340 | 4 bed / 3 bath | Available |
| 10301 SW 56th St | $433,340 | 4 bed / 3 bath | Available |
| 10313 SW 56th St | $443,640 | 4 bed / 3 bath | Available |
Source: Homes by Taber
Contact builder

By pressing Contact builder, you agree that Zillow Group and other real estate professionals may call/text you about your inquiry, which may involve use of automated means and prerecorded/artificial voices and applies even if you are registered on a national or state Do Not Call list. You don't need to consent as a condition of buying any property, goods, or services. Message/data rates may apply. You also agree to our Terms of Use.
Learn how to advertise your homesEstimated market value
$325,500
$309,000 - $342,000
Not available
Price history
| Date | Event | Price |
|---|---|---|
| 7/29/2025 | Price change | $325,340+0.2%$200/sqft |
Source: | ||
| 7/7/2025 | Listed for sale | $324,840$200/sqft |
Source: | ||
Public tax history
Monthly payment
Neighborhood: 73064
Nearby schools
GreatSchools rating
- 8/10Mustang Elementary SchoolGrades: PK-4Distance: 1.9 mi
- 9/10Mustang Middle SchoolGrades: 7-8Distance: 2.7 mi
- 9/10Mustang High SchoolGrades: 9-12Distance: 2.5 mi
Schools provided by the builder
- Elementary: Sunset Hill Elementary School
- Middle: Canyon Ridge Intermediate
- High: Mustang High School
- District: Mustang School District
Source: Homes by Taber. This data may not be complete. We recommend contacting the local school district to confirm school assignments for this home.
