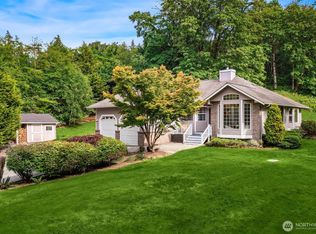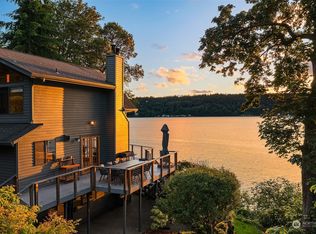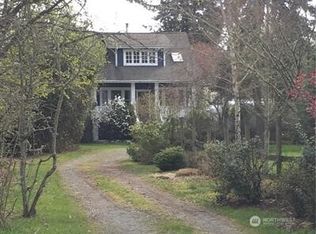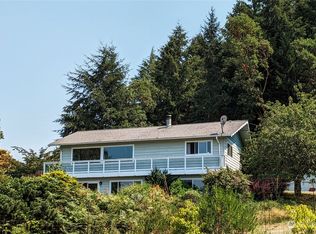Sold
Listed by:
Sarah Georger-Clark,
COMPASS,
Hilary Limont,
Vashon Isl. Sotheby's Int'l RE
Bought with: Vashon Isl. Sotheby's Int'l RE
$1,150,000
10313 SW 268th Street, Vashon, WA 98070
4beds
2,460sqft
Single Family Residence
Built in 1990
3 Acres Lot
$1,118,400 Zestimate®
$467/sqft
$3,903 Estimated rent
Home value
$1,118,400
$1.02M - $1.22M
$3,903/mo
Zestimate® history
Loading...
Owner options
Explore your selling options
What's special
Discover your own island sanctuary on 3 private acres of Vashon's finest! Whip up culinary delights in the chef's kitchen complete with Sub-zero fridge, farmhouse sink, & dual convection wall ovens. Recent upgrades include a new roof, A/C, 4th bedroom & office addition & gleaming hardwood floors. Upstairs is a serene primary bedroom, 2 beds & 2 spa-like baths for blissful relaxation. Step onto the wrap-around deck & soak in views of your gardener's paradise: low-maintenance shrubs, herb gardens, veggie patches, fruit trees, a greenhouse & charming coop complete with chickens. Catch glimpses of the harbor through the trees and explore over half the land, which unfolds into a stunning forest with winding woodland trails & close to the water.
Zillow last checked: 8 hours ago
Listing updated: June 27, 2024 at 01:34pm
Listed by:
Sarah Georger-Clark,
COMPASS,
Hilary Limont,
Vashon Isl. Sotheby's Int'l RE
Bought with:
Rosalie Edgecombe, 76277
Vashon Isl. Sotheby's Int'l RE
Source: NWMLS,MLS#: 2239399
Facts & features
Interior
Bedrooms & bathrooms
- Bedrooms: 4
- Bathrooms: 3
- Full bathrooms: 2
- 1/2 bathrooms: 1
Primary bedroom
- Level: Second
Bedroom
- Level: Second
Bedroom
- Level: Second
Bedroom
- Level: Lower
Bathroom full
- Level: Second
Bathroom full
- Level: Second
Other
- Level: Lower
Den office
- Level: Lower
Dining room
- Level: Main
Entry hall
- Level: Main
Other
- Level: Lower
Family room
- Level: Lower
Kitchen with eating space
- Level: Main
Living room
- Level: Main
Utility room
- Level: Lower
Heating
- Fireplace(s), Forced Air, Heat Pump
Cooling
- 90%+ High Efficiency, Central Air, Forced Air, Heat Pump
Appliances
- Included: Dishwashers_, Double Oven, Dryer(s), Microwaves_, Refrigerators_, StovesRanges_, Washer(s), Dishwasher(s), Microwave(s), Refrigerator(s), Stove(s)/Range(s), Water Heater: Electric, Water Heater Location: Utility Closet in Utility Room
Features
- Bath Off Primary, Ceiling Fan(s), Dining Room, High Tech Cabling
- Flooring: Ceramic Tile, Hardwood, Laminate, Stone
- Doors: French Doors
- Windows: Double Pane/Storm Window, Skylight(s)
- Basement: Finished
- Number of fireplaces: 2
- Fireplace features: Wood Burning, Lower Level: 1, Main Level: 1, Fireplace
Interior area
- Total structure area: 2,460
- Total interior livable area: 2,460 sqft
Property
Parking
- Parking features: Driveway, Off Street
Features
- Entry location: Main
- Patio & porch: Ceramic Tile, Hardwood, Laminate, Bath Off Primary, Ceiling Fan(s), Double Pane/Storm Window, Dining Room, French Doors, High Tech Cabling, Skylight(s), Walk-In Closet(s), Fireplace, Water Heater
- Has view: Yes
- View description: See Remarks, Territorial
Lot
- Size: 3 Acres
- Dimensions: 130,680
- Features: Adjacent to Public Land, Dead End Street, Open Lot, Paved, Secluded, Cable TV, Deck, Fenced-Fully, Gated Entry, Green House, High Speed Internet, Outbuildings
- Topography: Level,PartialSlope,Terraces
- Residential vegetation: Fruit Trees, Garden Space, Pasture, Wooded
Details
- Parcel number: 3022039035
- Zoning description: RA-2.5,Jurisdiction: County
- Special conditions: Standard
Construction
Type & style
- Home type: SingleFamily
- Architectural style: Northwest Contemporary
- Property subtype: Single Family Residence
Materials
- Wood Products
- Foundation: Concrete Ribbon, Poured Concrete
- Roof: Composition
Condition
- Very Good
- Year built: 1990
- Major remodel year: 1990
Utilities & green energy
- Electric: Company: PS Energy
- Sewer: Septic Tank, Company: Septic Tank
- Water: Public, Company: Dockton Water Association
- Utilities for property: Comcast, Comcast
Community & neighborhood
Location
- Region: Vashon
- Subdivision: Dockton
Other
Other facts
- Listing terms: Cash Out,Conventional
- Cumulative days on market: 334 days
Price history
| Date | Event | Price |
|---|---|---|
| 6/27/2024 | Sold | $1,150,000$467/sqft |
Source: | ||
| 5/22/2024 | Pending sale | $1,150,000$467/sqft |
Source: | ||
| 5/18/2024 | Listed for sale | $1,150,000+58.6%$467/sqft |
Source: | ||
| 6/6/2018 | Listing removed | $725,000$295/sqft |
Source: John L Scott Real Estate #1270377 | ||
| 6/6/2018 | Listed for sale | $725,000-1.4%$295/sqft |
Source: John L Scott Real Estate #1270377 | ||
Public tax history
| Year | Property taxes | Tax assessment |
|---|---|---|
| 2024 | $11,229 -1.3% | $1,044,000 +0.8% |
| 2023 | $11,382 +2% | $1,036,000 -12.1% |
| 2022 | $11,162 +10.1% | $1,179,000 +35.2% |
Find assessor info on the county website
Neighborhood: 98070
Nearby schools
GreatSchools rating
- 7/10Chautauqua Elementary SchoolGrades: PK-5Distance: 4.5 mi
- 8/10Mcmurray Middle SchoolGrades: 6-8Distance: 4.6 mi
- 9/10Vashon Island High SchoolGrades: 9-12Distance: 4.3 mi
Schools provided by the listing agent
- Elementary: Chautauqua Elem
- Middle: Mcmurray Mid
- High: Vashon Isl High
Source: NWMLS. This data may not be complete. We recommend contacting the local school district to confirm school assignments for this home.

Get pre-qualified for a loan
At Zillow Home Loans, we can pre-qualify you in as little as 5 minutes with no impact to your credit score.An equal housing lender. NMLS #10287.



