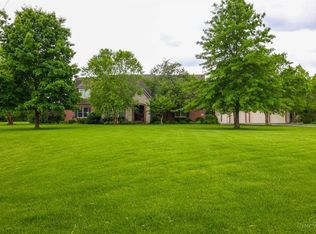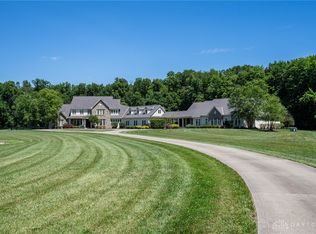Sold for $1,475,000 on 10/28/25
$1,475,000
10313 Harrison Rd, Loveland, OH 45140
5beds
4,092sqft
Single Family Residence
Built in 2003
5 Acres Lot
$1,491,300 Zestimate®
$360/sqft
$5,188 Estimated rent
Home value
$1,491,300
$1.30M - $1.70M
$5,188/mo
Zestimate® history
Loading...
Owner options
Explore your selling options
What's special
Tucked over 100 yards from a quiet country road, this custom brick and stone ranch by Hueber Homes offers nearly 5 acres of serene privacy. With 5 beds, 4 baths, and over 4,000 sq. ft., it also features a 1,000 sq. ft. carriage house ideal for guests, work, or leisure. The open layout blends comfort and elegance with granite countertops, stainless appliances, and luxe upgrades. A theater-ready bonus room, dual walk-in closets, and recent updates new roof, water heater, expanded deck add peace of mind. Outdoors, enjoy a dark-bottom gunite pool with infinity-edge waterfall, hot tub, and covered deck. The carriage house is plumbed for a kitchen and ready for flexible use. Self-sufficiency shines with a chicken coop, fenced free-range area, orchard, and raised beds of berries. More than a home, this is a lifestyle of luxury, privacy, and connection to the land.
Zillow last checked: 8 hours ago
Listing updated: October 28, 2025 at 10:16am
Listed by:
Derik Steiner 513-616-0365,
Comey & Shepherd REALTORS
Bought with:
Test Member
Test Office
Source: DABR MLS,MLS#: 945047 Originating MLS: Dayton Area Board of REALTORS
Originating MLS: Dayton Area Board of REALTORS
Facts & features
Interior
Bedrooms & bathrooms
- Bedrooms: 5
- Bathrooms: 4
- Full bathrooms: 3
- 1/2 bathrooms: 1
- Main level bathrooms: 2
Primary bedroom
- Level: Main
- Dimensions: 16 x 11
Bedroom
- Level: Main
- Dimensions: 14 x 12
Bedroom
- Level: Main
- Dimensions: 13 x 12
Bedroom
- Level: Lower
- Dimensions: 14 x 13
Bedroom
- Level: Lower
- Dimensions: 16 x 11
Dining room
- Level: Main
- Dimensions: 14 x 13
Entry foyer
- Level: Main
- Dimensions: 18 x 14
Family room
- Level: Main
- Dimensions: 21 x 6
Kitchen
- Level: Main
- Dimensions: 20 x 13
Laundry
- Level: Main
- Dimensions: 11 x 8
Living room
- Level: Lower
- Dimensions: 43 x 20
Heating
- Forced Air, Propane
Cooling
- Central Air
Appliances
- Included: Built-In Oven, Cooktop, Dryer, Dishwasher, Disposal, Microwave, Refrigerator, Water Softener, Washer, Gas Water Heater
Features
- Ceiling Fan(s), Cathedral Ceiling(s), Jetted Tub, Kitchen Island, Vaulted Ceiling(s), Walk-In Closet(s)
- Windows: Double Hung, Wood Frames
- Basement: Full,Finished,Walk-Out Access
- Number of fireplaces: 1
- Fireplace features: One, Gas
Interior area
- Total structure area: 4,092
- Total interior livable area: 4,092 sqft
Property
Parking
- Total spaces: 4
- Parking features: Attached, Four or more Spaces, Garage, Garage Door Opener
- Attached garage spaces: 4
Features
- Levels: One
- Stories: 1
- Patio & porch: Deck, Porch
- Exterior features: Deck, Fence, Pool, Porch, Storage, Propane Tank - Leased
- Pool features: In Ground
Lot
- Size: 5.00 Acres
- Dimensions: 5 acres
Details
- Additional structures: Shed(s)
- Parcel number: 16012760100
- Zoning: Residential
- Zoning description: Residential
Construction
Type & style
- Home type: SingleFamily
- Architectural style: Ranch
- Property subtype: Single Family Residence
Materials
- Brick, Stone
Condition
- Year built: 2003
Utilities & green energy
- Sewer: Septic Tank
- Water: Public
- Utilities for property: Septic Available, Water Available
Community & neighborhood
Security
- Security features: Surveillance System
Location
- Region: Loveland
- Subdivision: Hamilton
Price history
| Date | Event | Price |
|---|---|---|
| 10/28/2025 | Sold | $1,475,000+9.3%$360/sqft |
Source: | ||
| 10/6/2025 | Pending sale | $1,350,000$330/sqft |
Source: | ||
| 10/3/2025 | Listed for sale | $1,350,000+125%$330/sqft |
Source: | ||
| 9/26/2014 | Sold | $600,000-10.3%$147/sqft |
Source: Public Record Report a problem | ||
| 7/27/2014 | Pending sale | $669,000$163/sqft |
Source: WIR LLC dba Keller Williams Realty Associate Partners #1412375 Report a problem | ||
Public tax history
| Year | Property taxes | Tax assessment |
|---|---|---|
| 2024 | $13,641 +14.8% | $307,440 +28.5% |
| 2023 | $11,886 +5.8% | $239,280 +4.6% |
| 2022 | $11,236 +4.9% | $228,861 |
Find assessor info on the county website
Neighborhood: 45140
Nearby schools
GreatSchools rating
- 7/10Little Miami Primary SchoolGrades: 2-3Distance: 3.9 mi
- 8/10Little Miami Junior High SchoolGrades: 6-8Distance: 6.2 mi
- 7/10Little Miami High SchoolGrades: 9-12Distance: 6.4 mi
Schools provided by the listing agent
- District: Little Miami
Source: DABR MLS. This data may not be complete. We recommend contacting the local school district to confirm school assignments for this home.
Get a cash offer in 3 minutes
Find out how much your home could sell for in as little as 3 minutes with a no-obligation cash offer.
Estimated market value
$1,491,300
Get a cash offer in 3 minutes
Find out how much your home could sell for in as little as 3 minutes with a no-obligation cash offer.
Estimated market value
$1,491,300

