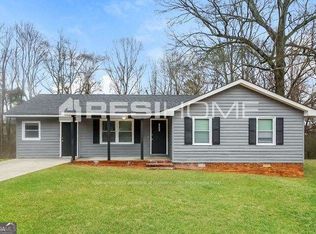Closed
$210,000
10312 Waterford Rd NE, Covington, GA 30014
3beds
1,107sqft
Single Family Residence
Built in 1984
0.39 Acres Lot
$210,900 Zestimate®
$190/sqft
$1,473 Estimated rent
Home value
$210,900
$173,000 - $255,000
$1,473/mo
Zestimate® history
Loading...
Owner options
Explore your selling options
What's special
**Charming 3-Bedroom Home in Covington's Waterford Community!** Welcome to 10312 Waterford Dr NE, a beautifully maintained home nestled in a quiet and established neighborhood just minutes from I-20, shopping, dining, and historic downtown Covington. This spacious **3-bedroom, 2-bath** home features a light-filled, open floor plan with **vaulted ceilings**, **hardwood floors**, and a cozy **fireplace** perfect for relaxing evenings. The **kitchen** boasts ample cabinet space, modern appliances, and a convenient breakfast nook. The **primary suite** offers a walk-in closet and a private en-suite bathroom with a garden tub and separate shower. Two additional bedrooms share a full bath, ideal for family or guests. Step outside to a **large, level backyard** - perfect for entertaining, gardening, or play. Whether you're a first-time buyer, downsizing, or looking for a solid investment, this move-in-ready home is a must-see! **Key Features:** * 3 Bedrooms / 2 Full Baths * Open Concept Living Area * Hardwood & Carpet Flooring * Private Backyard * 1- Carport * Easy Access to I-20 Schedule your showing today - this one won't last long!
Zillow last checked: 8 hours ago
Listing updated: August 07, 2025 at 01:28pm
Listed by:
Mark Spain 770-886-9000,
Mark Spain Real Estate,
Tawanda Farley 706-473-6636,
Mark Spain Real Estate
Bought with:
Tina A Butler, 266482
Atlanta Communities
Source: GAMLS,MLS#: 10524376
Facts & features
Interior
Bedrooms & bathrooms
- Bedrooms: 3
- Bathrooms: 2
- Full bathrooms: 2
- Main level bathrooms: 2
- Main level bedrooms: 3
Kitchen
- Features: Breakfast Bar
Heating
- Central
Cooling
- Ceiling Fan(s), Central Air
Appliances
- Included: Dishwasher, Refrigerator
- Laundry: In Kitchen
Features
- Other
- Flooring: Carpet, Hardwood
- Basement: None
- Number of fireplaces: 1
- Fireplace features: Living Room
- Common walls with other units/homes: No Common Walls
Interior area
- Total structure area: 1,107
- Total interior livable area: 1,107 sqft
- Finished area above ground: 1,107
- Finished area below ground: 0
Property
Parking
- Total spaces: 3
- Parking features: Carport
- Has carport: Yes
Accessibility
- Accessibility features: Accessible Doors, Accessible Electrical and Environmental Controls, Accessible Elevator Installed, Accessible Entrance, Accessible Full Bath, Accessible Hallway(s), Accessible Kitchen
Features
- Levels: One
- Stories: 1
- Patio & porch: Deck
Lot
- Size: 0.39 Acres
- Features: Other
Details
- Parcel number: 0081A00000003000
Construction
Type & style
- Home type: SingleFamily
- Architectural style: Traditional
- Property subtype: Single Family Residence
Materials
- Other
- Foundation: Slab
- Roof: Metal
Condition
- Resale
- New construction: No
- Year built: 1984
Utilities & green energy
- Sewer: Public Sewer
- Water: Public
- Utilities for property: Cable Available, Electricity Available, Natural Gas Available, Phone Available, Water Available
Community & neighborhood
Community
- Community features: None
Location
- Region: Covington
- Subdivision: SETTLERS GROVE
HOA & financial
HOA
- Has HOA: No
- Services included: None
Other
Other facts
- Listing agreement: Exclusive Right To Sell
Price history
| Date | Event | Price |
|---|---|---|
| 8/7/2025 | Sold | $210,000$190/sqft |
Source: | ||
| 6/29/2025 | Pending sale | $210,000$190/sqft |
Source: | ||
| 6/23/2025 | Price change | $210,000-4.5%$190/sqft |
Source: | ||
| 5/16/2025 | Listed for sale | $220,000+29.5%$199/sqft |
Source: | ||
| 10/11/2021 | Listing removed | -- |
Source: | ||
Public tax history
| Year | Property taxes | Tax assessment |
|---|---|---|
| 2024 | $2,079 +31.9% | $83,560 +34.3% |
| 2023 | $1,577 +16.5% | $62,240 +33.7% |
| 2022 | $1,353 +49.6% | $46,560 +56% |
Find assessor info on the county website
Neighborhood: 30014
Nearby schools
GreatSchools rating
- 3/10Flint Hill Elementary SchoolGrades: PK-5Distance: 2.7 mi
- 4/10Cousins Middle SchoolGrades: 6-8Distance: 2.7 mi
- 6/10Eastside High SchoolGrades: 9-12Distance: 2.8 mi
Schools provided by the listing agent
- Elementary: Flint Hill
- Middle: Cousins
- High: Eastside
Source: GAMLS. This data may not be complete. We recommend contacting the local school district to confirm school assignments for this home.
Get a cash offer in 3 minutes
Find out how much your home could sell for in as little as 3 minutes with a no-obligation cash offer.
Estimated market value$210,900
Get a cash offer in 3 minutes
Find out how much your home could sell for in as little as 3 minutes with a no-obligation cash offer.
Estimated market value
$210,900
