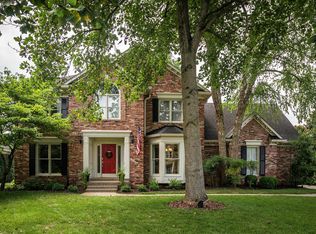GORGEOUS 4 bedroom/3.5 bath Sterling Springs Estates home with over 4,800 sq ft of luxury living space. This elegant home is situated on a picturesque lot with spacious rear yard. Mature landscape and blooming perennials complement every corner of this lawn that includes an irrigation system. You will fall in love with the screened-in rear porch which provides the perfect place to relax and take in the sights and sounds of nature. Expansive painted concrete patio with wood burning fire pit for all your outdoor entertaining. Leaded glass entry door and sidlights provide a welcome entry into the 2-story foyer. ''REAL HARDWOOD FLOORING'' throughout the entire main and second floor. You will notice extensive dentil moldings, beautiful trey ceilings and fluted door jambs throughout this quality built home. Formal dining room is located to the left of the entry and flows into the kitchen area. Sellers have recently invested in top of the line appliances which include an $11,000 SUB-ZERO Refrigerator, BOSH double ovens, BOSH dishwasher and new GE microwave. Abundance of cabinetry and counter space, along with breakfast bar seating complete this gourmet kitchen! Cozy 13 x 14 family room off the kitchen area with cathedral ceiling and sliding door to patio.Half bath with pedestal sink near garage hallway. Formal living room measures almost 24 x 14 so plenty of room for furniture arrangement and there is also a gas fireplace and custom built-in cabinetry. SPACIOUS 19 x 15 primary suite is sure to "Pamper & Please" with adjoining sitting/office room with gas fireplace. Attached primary bath has double sink vanity, soaking tub, multi-head SPA SHOWER, private commode room and a CUSTOM CLOSET that is over the top! Bonus storage/craft room off the primary closet. There are three more nice size bedrooms on the second level, along with updated hallway bath that has tiled shower with bench seat. Convenient 2nd floor laundry has utility sink, folding table and storage cabinets. Lower level has huge family/game room, kitchenette and full bath with stand-up shower. There is also a home office that is being used as a 5th bedroom, no egress window. Don't forget to check out the wine closet with built in racks and there is also a cedar closet! Some recent updates include TWO NEW TRANE HVAC's (2020), NEW KITCHEN APPLIANCES (2018) NEW 75 GALLON WATER HEATER (2020) The amenities of this prestigious home and ideal location, makes for a winning combination for the lucky new home owners. Please click on the walk-through video tab and also view complete list of recent seller improvements which total over $85,000- WOW!!! CALL TODAY to schedule your private showing.
This property is off market, which means it's not currently listed for sale or rent on Zillow. This may be different from what's available on other websites or public sources.
