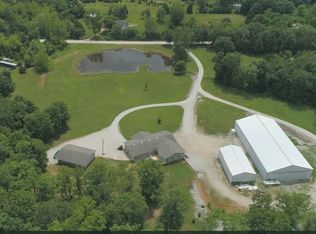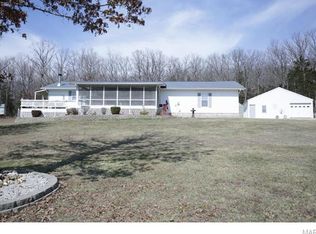Impressive 3 bed, 3 bath ranch home, onsuite master bath w/a 17x11 walk-in closet w/built-in organizers and an oversized jetted tub, w/separate shower. Main floor family room opens to an updated kitchen w/custom cabinetry, center island, & granite counter tops. Convenient main floor laundry/mud room along w/formal & casual dining areas. This home also features lots of versatile space in fully finished walk-out lower living area including a full bath, office space, 4th bedroom, workout room, recreational room, laundry area etc. w/a detached 2 car garage w/heated bath and multi-purpose out buildings, including a commercial size (120x60 OR 7,200 sq ft) w/heated bath and 6" concrete pour,400 Amp electric, three 14'x15' doors and one 24' door; the second outbuilding (32'x56' or 1,792 sq ft) w/4" concrete floor, a 12'x12' door w/electric. This property also offers 2 deep wells & 9 +/- acres w/a fully stocked pond. Sellers are ready to move so bring offer!
This property is off market, which means it's not currently listed for sale or rent on Zillow. This may be different from what's available on other websites or public sources.


