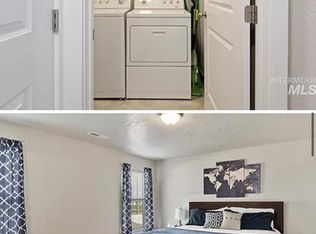Why wait a year for a new build? This 2 year old home feels like new, but has the finishes you would have to add. The Huckleberry is a charming open layout that maximizes space and provides excellent flow from room to room. It combines the kitchen and family room into a large open room that's perfect for relaxing or entertaining. The kitchen island gives plenty of storage and work area. The backyard has an amazing start on gorgeous landscaping. The extended patio makes for the perfect place to sip your favorite cold drink. All the rough things are complete, from storage shed, auto sprinklers and the ground prepared. Now all needed is for you to choose where you want to add grass. You get to finish it up just as you would desire. The large shed gives you plenty storage space allowing for garage parking.
This property is off market, which means it's not currently listed for sale or rent on Zillow. This may be different from what's available on other websites or public sources.

