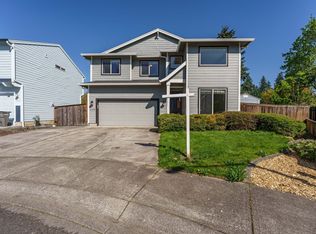* Premium bigger corner lot location providing added privacy, play area and an extra-large backyard perfect for outdoor entertaining and relaxation.
* 1,382 sq. ft. | 3 Bedrooms | 2.5 Bathrooms
* Conveniently located near major highways, including I-205 and SR-500, making commuting to Vancouver and Portland effortless.
* Just minutes from The Clark County YMCA, Vancouver Mall, and shopping centers such as Safeway, Trader Joe's, and Fred Meyer, with a variety of dining options nearby.
* Enjoy outdoor activities at Kevanna Park and Orchards Community Park, both offering green spaces and recreational facilities.
Modern & Spacious Design
* 3 bedrooms / 2.5 bathrooms with a spacious laundry room providing extra functionality.
* Extra-large master bedroom offering ample space and comfort.
* Contemporary kitchen featuring soft-close cabinets, an undermount sink, a reach-in pantry, and a large wrap-around layout with a spacious breakfast bar.
Outdoor & Additional Features
* Easy-care laminate flooring on the main level.
* Expansive fenced backyard with a patio, sod lawn, and full irrigation system
* No neighbors immediately behind the home enjoy the peace and seclusion of a private green space view.
* Stainless steel appliances and grey cabinets in the kitchen and bathrooms.
* 1-car garage with ample space.
* Cozy living room with an electric fireplace, adding warmth and charm.
* Directly behind green space, with scenic views of the neighborhood walking trail and a line of tall evergreen trees.
Photos are of a similar home; actual photos will be available soon
Tenant Responsibilities & Requirements
* Tenants are responsible for Water/Sewer, Gas, Electric, Trash, and Front/Back yard maintenance.
* Renters Insurance (minimum $100,000 coverage) must be provided before signing the lease.
** Pet Policy: No Pets **
** No Smoking Allowed/ No Smoking Property **
Nearby Schools
Orchards Elementary School
Covington Middle School
Heritage High School
**Tenants to confirm schools**
How To Apply/ Application Process
1. Fill in the Contact Us From - all interested parties over the age of 18 must fill this form in (each applicant must have their own unique email ID)
2. Review the application criteria sent by Krishna Realty after submitting the guest card and confirm you can meet the application criteria
3. Respond to the Krishna Realty email that you meet the application criteria and request a tour
4. Tour the property
5. Submit the application and pay the application fee. (Note: All adults over the age of 18 must fill in an application and pay fees)
6. Once the application is processed, application fees are non-refundable
In-person tour/facetime tour of the property is required prior to signing a lease
Disclaimer: All information, regardless of source, is not guaranteed and should be independently verified. All properties are as is, any property modifications must be agreed and included in the lease prior to signing the lease agreement
House for rent
$2,695/mo
10312 NE 46th St, Vancouver, WA 98682
3beds
1,382sqft
Price is base rent and doesn't include required fees.
Single family residence
Available now
No pets
Central air
In unit laundry
-- Parking
-- Heating
What's special
- 30 days
- on Zillow |
- -- |
- -- |
Travel times
Facts & features
Interior
Bedrooms & bathrooms
- Bedrooms: 3
- Bathrooms: 3
- Full bathrooms: 3
Cooling
- Central Air
Appliances
- Included: Dryer, Refrigerator, Washer
- Laundry: In Unit
Interior area
- Total interior livable area: 1,382 sqft
Property
Parking
- Details: Contact manager
Features
- Exterior features: Electricity not included in rent, Garbage not included in rent, Gas not included in rent, Sewage not included in rent, Water not included in rent
Details
- Parcel number: New Construction
Construction
Type & style
- Home type: SingleFamily
- Property subtype: Single Family Residence
Community & HOA
Location
- Region: Vancouver
Financial & listing details
- Lease term: Contact For Details
Price history
| Date | Event | Price |
|---|---|---|
| 4/26/2025 | Price change | $2,695+12.5%$2/sqft |
Source: Zillow Rentals | ||
| 4/22/2025 | Price change | $2,395-11.1%$2/sqft |
Source: Zillow Rentals | ||
| 4/21/2025 | Sold | $462,000-1.7%$334/sqft |
Source: | ||
| 4/12/2025 | Price change | $2,695+12.5%$2/sqft |
Source: Zillow Rentals | ||
| 4/3/2025 | Listed for rent | $2,395$2/sqft |
Source: Zillow Rentals | ||
![[object Object]](https://photos.zillowstatic.com/fp/6005081c0768d7071e6aab44b6686834-p_i.jpg)
