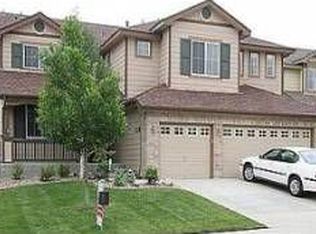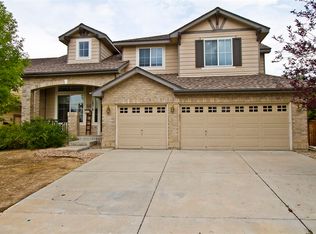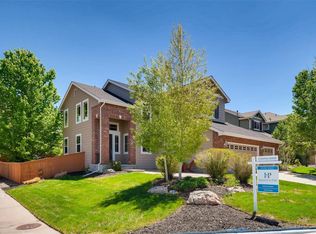This terrific Shea-built two story is located at the end of a long cul-de-sac. The upper floor has a generously proportioned master suite, two additional bedrooms that share a Jack and Jill bath and a quiet niche that is perfect for a computer or study area. Located on the main floor both the living room and the family rooms feature soaring two-story high ceilings. Also on the main floor is a study which could also be utilized as a great guest bedroom. Adjacent to this room is a full bath room. The dining room, kitchen and laundry room round out the main floor living space. The basement has had some finish work completed. There is an apartment-like space that has a sitting area, bedroom and 3/4 bathroom. There is a refrigerator in the sitting room that will remain with the home. This area has been utilized as an income producing rental. All of the appliances including the clothes washer, dryer and kitchen refrigerator are also included. 3,456 sqft & three car garage = great value.
This property is off market, which means it's not currently listed for sale or rent on Zillow. This may be different from what's available on other websites or public sources.


