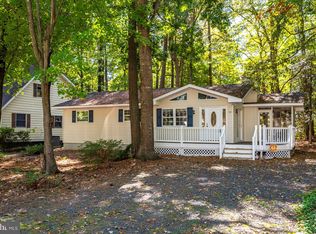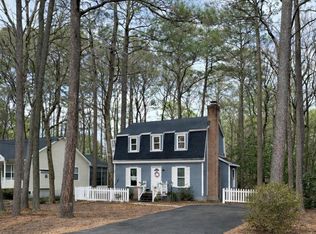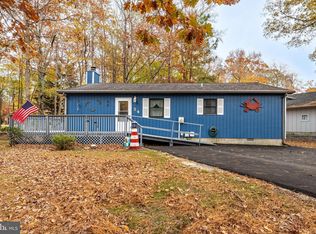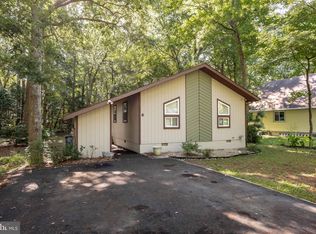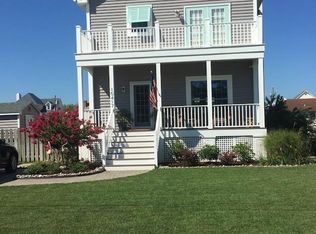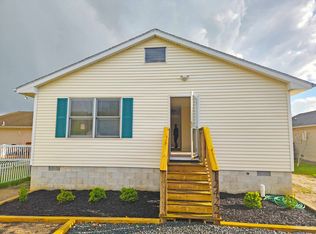Charming 3-Bedroom Rancher in West Ocean City! This home features a bright and airy living room with a pass-through window to the open kitchen and dining area, perfect for entertaining. Recent updates include a brand-new refrigerator, stove, and fresh interior paint (2024), as well as new glass shower doors for a modern touch. Additional upgrades in the last three years include a washer, dryer, dishwasher, water softener, and well pump for added peace of mind. Step outside to enjoy the spacious back deck and concrete patio, ideal for outdoor relaxation. A paved driveway provides convenient parking. Located close to beaches, shopping, and dining, this home offers the best of coastal living without city taxes!
Under contract
$339,900
10312 Bristol Rd, Ocean City, MD 21842
3beds
1,120sqft
Est.:
Single Family Residence
Built in 1988
6,600 Square Feet Lot
$-- Zestimate®
$303/sqft
$-- HOA
What's special
New glass shower doorsFresh interior paintPaved drivewayBrand-new refrigeratorSpacious back deck
- 343 days |
- 24 |
- 0 |
Zillow last checked:
Listing updated:
Listed by:
Bethany Drew 410-208-9200,
Hileman Real Estate-Berlin (410) 208-9200
Source: Bright MLS,MLS#: MDWO2029300
Facts & features
Interior
Bedrooms & bathrooms
- Bedrooms: 3
- Bathrooms: 1
- Full bathrooms: 1
- Main level bathrooms: 1
- Main level bedrooms: 3
Rooms
- Room types: Living Room, Primary Bedroom, Kitchen
Primary bedroom
- Features: Flooring - Laminated
- Level: Main
- Area: 156 Square Feet
- Dimensions: 13 X 12
Kitchen
- Features: Breakfast Bar, Pantry, Flooring - Laminated
- Level: Main
- Area: 130 Square Feet
- Dimensions: 13 X 10
Living room
- Features: Ceiling Fan(s), Flooring - Laminated
- Level: Main
- Area: 208 Square Feet
- Dimensions: 13 X 16
Heating
- Baseboard, Electric
Cooling
- Central Air, Electric
Appliances
- Included: Refrigerator, Cooktop, Washer, Dryer, Dishwasher, Exhaust Fan, Disposal, Ice Maker, Water Heater, Electric Water Heater
Features
- Combination Kitchen/Dining
- Flooring: Laminate
- Doors: Sliding Glass, Storm Door(s)
- Windows: Screens
- Has basement: No
- Has fireplace: No
Interior area
- Total structure area: 1,120
- Total interior livable area: 1,120 sqft
- Finished area above ground: 1,120
- Finished area below ground: 0
Property
Parking
- Parking features: Driveway
- Has uncovered spaces: Yes
Accessibility
- Accessibility features: None
Features
- Levels: One
- Stories: 1
- Patio & porch: Deck, Patio
- Pool features: None
Lot
- Size: 6,600 Square Feet
Details
- Additional structures: Above Grade, Below Grade
- Parcel number: 2410003067
- Zoning: R-2
- Special conditions: Standard
Construction
Type & style
- Home type: SingleFamily
- Architectural style: Ranch/Rambler
- Property subtype: Single Family Residence
Materials
- Vinyl Siding
- Foundation: Block, Crawl Space
- Roof: Architectural Shingle
Condition
- Good
- New construction: No
- Year built: 1988
Utilities & green energy
- Sewer: Public Sewer
- Water: Well
Community & HOA
Community
- Subdivision: Cape Isle Of Wight
HOA
- Has HOA: No
Location
- Region: Ocean City
Financial & listing details
- Price per square foot: $303/sqft
- Tax assessed value: $287,200
- Annual tax amount: $2,749
- Date on market: 3/12/2025
- Listing agreement: Exclusive Right To Sell
- Listing terms: Cash,Conventional,FHA,VA Loan
- Exclusions: Staging Items
- Ownership: Fee Simple
Estimated market value
Not available
Estimated sales range
Not available
$2,222/mo
Price history
Price history
| Date | Event | Price |
|---|---|---|
| 12/19/2025 | Contingent | $339,900$303/sqft |
Source: | ||
| 11/5/2025 | Price change | $339,900-1.4%$303/sqft |
Source: | ||
| 7/16/2025 | Price change | $344,900-1.4%$308/sqft |
Source: | ||
| 5/30/2025 | Listed for sale | $349,900$312/sqft |
Source: | ||
| 5/23/2025 | Contingent | $349,900$312/sqft |
Source: | ||
| 3/12/2025 | Listed for sale | $349,900+87.1%$312/sqft |
Source: | ||
| 11/1/2021 | Listing removed | -- |
Source: Zillow Rental Manager Report a problem | ||
| 10/29/2021 | Listed for rent | $1,600$1/sqft |
Source: Zillow Rental Manager Report a problem | ||
| 6/2/2018 | Sold | $187,000-5.3%$167/sqft |
Source: Public Record Report a problem | ||
| 5/9/2018 | Pending sale | $197,500$176/sqft |
Source: Shamrock Realty Group, Inc #516152 Report a problem | ||
| 4/23/2018 | Listed for sale | $197,500+23.4%$176/sqft |
Source: Shamrock Realty Group, Inc #516152 Report a problem | ||
| 8/13/2014 | Sold | $160,000-5.9%$143/sqft |
Source: Public Record Report a problem | ||
| 9/27/2013 | Listed for sale | $170,000$152/sqft |
Source: Owner Report a problem | ||
Public tax history
Public tax history
| Year | Property taxes | Tax assessment |
|---|---|---|
| 2025 | $3,110 +13.2% | $335,500 +16.8% |
| 2024 | $2,749 +20.2% | $287,200 +20.2% |
| 2023 | $2,286 +25.3% | $238,900 +25.3% |
| 2022 | $1,824 +8.1% | $190,600 +8.1% |
| 2021 | $1,687 +8.8% | $176,300 +8.8% |
| 2020 | $1,550 +9.7% | $162,000 +9.7% |
| 2019 | $1,413 +1.1% | $147,700 |
| 2018 | $1,399 | $147,700 |
| 2017 | $1,399 +21.3% | $147,700 -0.1% |
| 2016 | $1,153 | $147,900 |
| 2015 | $1,153 | $147,900 |
| 2014 | $1,153 | $147,900 -21.6% |
| 2013 | -- | $188,700 |
| 2012 | -- | $188,700 |
| 2011 | -- | $188,700 -18% |
| 2010 | -- | $230,150 +14.3% |
| 2009 | -- | $201,416 +16.6% |
| 2008 | -- | $172,683 +20% |
| 2007 | -- | $143,950 |
| 2006 | -- | $143,950 +10.4% |
| 2005 | -- | $130,366 +11.6% |
| 2004 | -- | $116,783 +13.2% |
| 2003 | -- | $103,200 +7% |
| 2002 | -- | $96,482 +7.5% |
| 2001 | -- | $89,766 |
Find assessor info on the county website
BuyAbility℠ payment
Est. payment
$1,815/mo
Principal & interest
$1600
Property taxes
$215
Climate risks
Neighborhood: West Ocean City
Nearby schools
GreatSchools rating
- 10/10Ocean City Elementary SchoolGrades: PK-4Distance: 0.6 mi
- 10/10Stephen Decatur Middle SchoolGrades: 7-8Distance: 4.1 mi
- 7/10Stephen Decatur High SchoolGrades: 9-12Distance: 4.1 mi
Schools provided by the listing agent
- Elementary: Ocean City
- Middle: Stephen Decatur
- High: Stephen Decatur
- District: Worcester County Public Schools
Source: Bright MLS. This data may not be complete. We recommend contacting the local school district to confirm school assignments for this home.
- Loading
