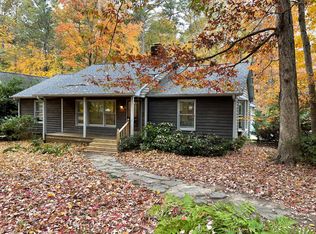Beautiful All Brick Cape Cod w/ finished basement in N. Raleigh on almost an acre! Detached 2 car garage with freshly painted guest suite above. True Chef's kitchen feat gas AND electric ranges, granite counters & an abundance of counter space including massive island w/storage! Fridge conveys! 2 Master Bedroom options. Fresh paint throughout! Newer carpet on main level bedrooms. Freshly painted 2 level deck. Naturally landscaped yard w/ bball half court & zipline. Minutes to 540, Hwy 50, dining/shopping!
This property is off market, which means it's not currently listed for sale or rent on Zillow. This may be different from what's available on other websites or public sources.
