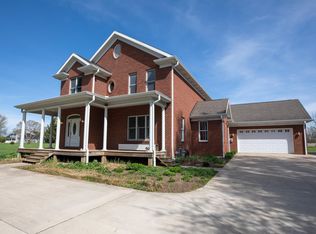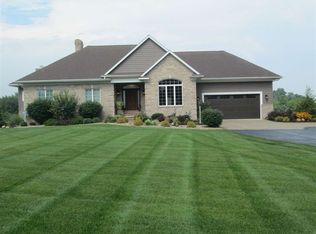Closed
$715,000
10312 6b Rd, Plymouth, IN 46563
4beds
4,312sqft
Single Family Residence
Built in 1998
5 Acres Lot
$722,700 Zestimate®
$--/sqft
$3,912 Estimated rent
Home value
$722,700
Estimated sales range
Not available
$3,912/mo
Zestimate® history
Loading...
Owner options
Explore your selling options
What's special
Here is your opportunity to own your private country estate on 5 acres in Plymouth! As you turn into the asphalt driveway you will cross the creek/ditch and view this well cared for property! This property is just minutes from the city of Plymouth and the bypass to get to South Bend and Rochester! This property has it all! 2 story home (2x6 construction) with new front covered porch, great for the rocking chairs and what great scenery of the farm fields! Many features: 9 foot ceilings, newer wood floors, Pella windows, 6 panel wood doors, inground swimming pool, 2 outbuildings...! The home includes 4 bedrooms, 3.5 baths and a finished basement! The main level offers a traditional floor plan with a office/formal living room, formal dining room, family room with fireplace and a main floor primary bedroom (bathroom remodeled plus an area for nursery/den)! Remodeled kitchen with refaced cabinets, granite counter tops and new appliances. The second floor offers a loft concept for an additional family room! A jack and jill bathroom between two of the bedrooms. The other bedroom has it's own private bathroom. The finished basement has a large family room and additional rooms for rec. and storage space (has a separate staircase that leads to the outside). Mechanical upgrades are central air in 2014, new furnace in 2022, new water softener in 2024. The 2 pole buildings are awesome! One of them is 30x80 with 14' sidewalls and 12' overhead doors and is insulated, has heat and water. The other building is newer and is 30x60 with 16' sidewalls and 14' overhead doors. This property has been well maintained and is move in ready! Oh, high speed internet! Come to the country!
Zillow last checked: 8 hours ago
Listing updated: May 15, 2025 at 07:30am
Listed by:
Rodger Pendl Cell:574-532-5005,
eXp Realty, LLC
Bought with:
Rodger Pendl, RB14045114
eXp Realty, LLC
Source: IRMLS,MLS#: 202510999
Facts & features
Interior
Bedrooms & bathrooms
- Bedrooms: 4
- Bathrooms: 4
- Full bathrooms: 3
- 1/2 bathrooms: 1
- Main level bedrooms: 1
Bedroom 1
- Level: Main
Bedroom 2
- Level: Upper
Heating
- Natural Gas, Forced Air
Cooling
- Central Air
Appliances
- Included: Dishwasher, Refrigerator, Double Oven, Gas Range, Water Softener Owned
- Laundry: Main Level
Features
- Eat-in Kitchen, Entrance Foyer, Kitchen Island, Tub and Separate Shower, Main Level Bedroom Suite, Formal Dining Room
- Basement: Crawl Space,Partial,Finished,Exterior Entry
- Number of fireplaces: 1
- Fireplace features: Living Room
Interior area
- Total structure area: 4,464
- Total interior livable area: 4,312 sqft
- Finished area above ground: 3,312
- Finished area below ground: 1,000
Property
Parking
- Total spaces: 2
- Parking features: Attached, Garage Door Opener, Asphalt
- Attached garage spaces: 2
- Has uncovered spaces: Yes
Features
- Levels: Two
- Stories: 2
- Patio & porch: Deck, Porch Covered
- Exterior features: Workshop
- Pool features: In Ground
- Has view: Yes
- Waterfront features: Waterfront, None, Creek
- Frontage length: Water Frontage(453)
Lot
- Size: 5 Acres
- Dimensions: 463x462x463x460
- Features: Sloped, 3-5.9999
Details
- Additional structures: Pole/Post Building
- Parcel number: 504223000011.000009
Construction
Type & style
- Home type: SingleFamily
- Property subtype: Single Family Residence
Materials
- Vinyl Siding
Condition
- New construction: No
- Year built: 1998
Utilities & green energy
- Sewer: Septic Tank
- Water: Well
Community & neighborhood
Location
- Region: Plymouth
- Subdivision: None
Price history
| Date | Event | Price |
|---|---|---|
| 5/14/2025 | Sold | $715,000-4.6% |
Source: | ||
| 4/9/2025 | Pending sale | $749,500 |
Source: | ||
| 4/2/2025 | Listed for sale | $749,500+233.1% |
Source: | ||
| 11/22/2002 | Sold | $225,000 |
Source: | ||
Public tax history
| Year | Property taxes | Tax assessment |
|---|---|---|
| 2024 | $4,154 -9.1% | $489,700 +3% |
| 2023 | $4,571 +30.9% | $475,400 +4.4% |
| 2022 | $3,492 +2.8% | $455,500 +31.3% |
Find assessor info on the county website
Neighborhood: 46563
Nearby schools
GreatSchools rating
- 6/10Laville Elementary SchoolGrades: K-6Distance: 6.7 mi
- 4/10Laville Jr-Sr High SchoolGrades: 7-12Distance: 6.9 mi
Schools provided by the listing agent
- Elementary: Laville
- Middle: Laville Jr/Sr
- High: Laville Jr/Sr
- District: Union-North United School Corp.
Source: IRMLS. This data may not be complete. We recommend contacting the local school district to confirm school assignments for this home.
Get pre-qualified for a loan
At Zillow Home Loans, we can pre-qualify you in as little as 5 minutes with no impact to your credit score.An equal housing lender. NMLS #10287.

