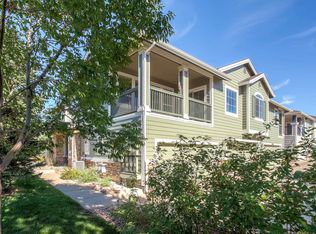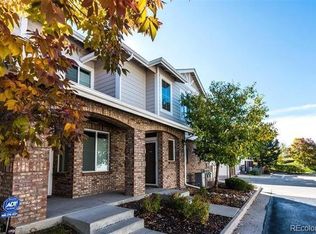Run don't Walk to this stunning townhome that lives like a single family! 2 bedroom with 3 full baths with one on the main floor. Updated in 2018 with all kitchen appliances by Samsung; A plethora of windows for light all with plantation shutters; large trees surround the home to provide for privacy and shade without giving up sunlight or views. The Main level flex space is big enough to transform it into another study area, guest space, dining or your own person gym. A south facing yard with generous space to plant a garden or grow more roses and even allow pets to roam with low/no maintenance green space. A KS Shopping Center is only 1.9 miles or 4 minutes away. Don't forget to take advantage of all that Highlands Ranch has to offer with 4 state of the art Rec centers, pools, tennis and sport courts. This home is the perfect opportunity to stop paying rent and start building equity and financial freedom or certainly enough space for those re-sizing their life style for easier living. Did we mention the garage has a large storage space for toys! Call and make your appointment to see this home today.
This property is off market, which means it's not currently listed for sale or rent on Zillow. This may be different from what's available on other websites or public sources.

