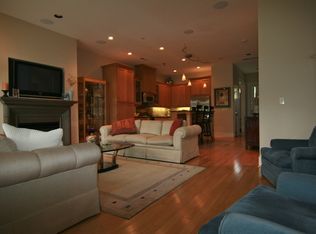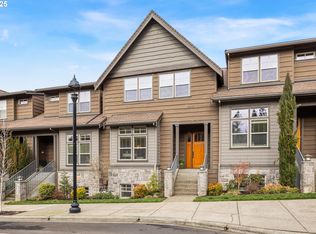Adjacent Merritt Woods Natural Area this Peterkort Woods luxe townhome provides multiple office areas/flex spaces. Enjoy viewing nature from your covered back patio. Upstairs you will find 2 bedroom suites & laundry facilities.Downstairs is a bonus room, custom wine storage & generous 2 car garage. Bamboo floors, high ceilings, gourmet kitchen w/slab granite island, fireplace & custom builtins, wash/dryer incl. This home is situated near the clubhouse, pool & nature paths for convenience & ease.
This property is off market, which means it's not currently listed for sale or rent on Zillow. This may be different from what's available on other websites or public sources.

