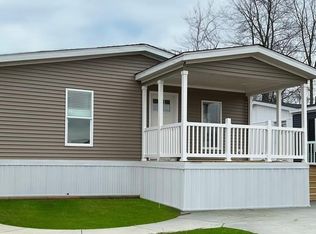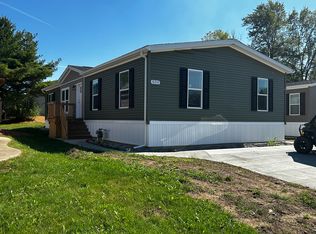Sold for $156,750 on 01/16/23
$156,750
10311 Hunters Way SW, Massillon, OH 44647
3beds
1,725sqft
Manufactured Home, Single Family Residence
Built in 2015
8,712 Square Feet Lot
$176,300 Zestimate®
$91/sqft
$1,696 Estimated rent
Home value
$176,300
$162,000 - $190,000
$1,696/mo
Zestimate® history
Loading...
Owner options
Explore your selling options
What's special
Wonderful 3 bedroom, 2 full bath home. This home features one-floor living, solid surface kitchen countertops, an open floor plan, and 2 car attached garage. Forced air gas furnace and central air installed in 2019. Newer carpet was just installed last month.
Zillow last checked: 8 hours ago
Listing updated: August 26, 2023 at 02:46pm
Listing Provided by:
Jeff Harris 330-323-5145,
RE/MAX Edge Realty
Bought with:
Debbie L Ferrante, 2010000047
RE/MAX Edge Realty
Source: MLS Now,MLS#: 4425391 Originating MLS: Stark Trumbull Area REALTORS
Originating MLS: Stark Trumbull Area REALTORS
Facts & features
Interior
Bedrooms & bathrooms
- Bedrooms: 3
- Bathrooms: 2
- Full bathrooms: 2
- Main level bathrooms: 2
- Main level bedrooms: 3
Primary bedroom
- Description: Flooring: Carpet
- Features: Window Treatments
- Level: First
- Dimensions: 14.00 x 15.00
Bedroom
- Description: Flooring: Carpet
- Features: Window Treatments
- Level: First
- Dimensions: 10.00 x 12.00
Bedroom
- Description: Flooring: Carpet
- Features: Window Treatments
- Level: First
- Dimensions: 12.00 x 10.00
Primary bathroom
- Description: Flooring: Luxury Vinyl Tile
- Level: First
- Dimensions: 14.00 x 6.00
Bathroom
- Description: Flooring: Luxury Vinyl Tile
- Level: First
- Dimensions: 8.00 x 5.00
Dining room
- Description: Flooring: Luxury Vinyl Tile
- Level: First
- Dimensions: 9.00 x 15.00
Family room
- Description: Flooring: Luxury Vinyl Tile
- Level: First
- Dimensions: 17.00 x 15.00
Kitchen
- Description: Flooring: Luxury Vinyl Tile
- Level: First
- Dimensions: 15.00 x 12.00
Laundry
- Description: Flooring: Luxury Vinyl Tile
- Level: First
- Dimensions: 7.00 x 7.00
Living room
- Description: Flooring: Carpet
- Features: Window Treatments
- Level: First
- Dimensions: 16.00 x 15.00
Heating
- Forced Air, Gas
Cooling
- Central Air
Appliances
- Included: Dishwasher, Range, Refrigerator
Features
- Basement: None
- Has fireplace: No
Interior area
- Total structure area: 1,725
- Total interior livable area: 1,725 sqft
- Finished area above ground: 1,725
Property
Parking
- Total spaces: 2
- Parking features: Attached, Electricity, Garage, Garage Door Opener, Paved
- Attached garage spaces: 2
Features
- Levels: One
- Stories: 1
- Patio & porch: Deck
Lot
- Size: 8,712 sqft
- Dimensions: 50 x 100
Details
- Parcel number: 10011453
- On leased land: Yes
- Lease amount: $350
Construction
Type & style
- Home type: MobileManufactured
- Architectural style: Manufactured Home,Mobile Home,Ranch
- Property subtype: Manufactured Home, Single Family Residence
Materials
- Vinyl Siding
- Roof: Asphalt,Fiberglass
Condition
- Year built: 2015
Utilities & green energy
- Sewer: Public Sewer
- Water: Public
Community & neighborhood
Location
- Region: Massillon
- Subdivision: Hunters Pointe East
HOA & financial
HOA
- Has HOA: No
- Services included: Maintenance Grounds, Snow Removal, Trash
- Association name: Hunters Point East
Other
Other facts
- Listing terms: Cash,Conventional
Price history
| Date | Event | Price |
|---|---|---|
| 1/16/2023 | Sold | $156,750-2%$91/sqft |
Source: | ||
| 12/13/2022 | Pending sale | $159,900$93/sqft |
Source: | ||
| 11/29/2022 | Listed for sale | $159,900$93/sqft |
Source: | ||
Public tax history
| Year | Property taxes | Tax assessment |
|---|---|---|
| 2024 | $1,919 +251.7% | $54,850 +11.9% |
| 2023 | $546 -1.4% | $49,000 +115.7% |
| 2022 | $553 -5.8% | $22,720 |
Find assessor info on the county website
Neighborhood: 44647
Nearby schools
GreatSchools rating
- 7/10Tuslaw Elementary SchoolGrades: K-4Distance: 4.2 mi
- 7/10Tuslaw Middle SchoolGrades: 5-8Distance: 4.3 mi
- 8/10Tuslaw High SchoolGrades: 9-12Distance: 4.3 mi
Schools provided by the listing agent
- District: Tuslaw LSD - 7617
Source: MLS Now. This data may not be complete. We recommend contacting the local school district to confirm school assignments for this home.
Sell for more on Zillow
Get a free Zillow Showcase℠ listing and you could sell for .
$176,300
2% more+ $3,526
With Zillow Showcase(estimated)
$179,826
