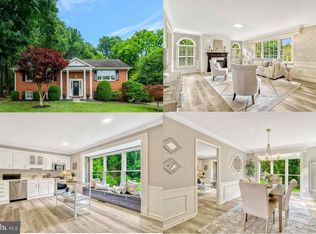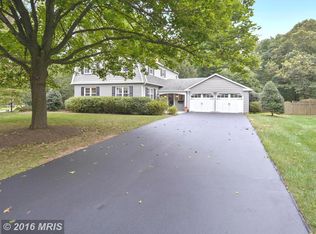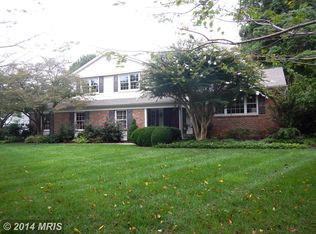This beautiful 4 bedroom, 2 bathroom home in the Wayside subdivision of Vienna is located on an acre. The main level features hardwoods throughout and is filled with natural light. Entertain in the formal dining room, relax in the formal living room (which could also be used as an office) or the cozy family room, which has a wood burning fireplace. Upstairs are 4 spacious bedrooms. The primary bedroom has a large ensuite bathroom and 2 closets. The bedroom across the hall is the size of a primary bedroom and has plenty of closet space. The hallway bathroom offers a heated towel rack for added comfort. If you head down to the basement there is a large finished area with a wet bar and plenty of storage space. This versatile space could be used as a recreation room, a home office, a gym, or a playroom. Enjoy the view of your gorgeous backyard from the screened in porch ideal for outdoor entertaining or just relaxing. The fully fenced backyard backs up to trees, offering a gorgeous view. You can enjoy the outdoor space, knowing that lawncare is included. The home has a large double car side entry garage allowing plenty of room for your cars and/or storage. This quiet neighborhood is conveniently located close to downtown Vienna, Reston, the Dulles access road and the Wiehle metro station. Pets case by case, limit of 2 pets. Interested applicants will be asked to complete a background check as part of the application, and applicants need to have a credit score of 650 or above to qualify. Note that we do not use the Zillow application, ask the listing agent for an application.Confirm with the listing agent directly that the application window is still open prior to submitting an application. All application fees are non-refundable. Property will be professionally managed by Globe Trotter Properties LLC, an equal opportunity housing firm. For inquiries contact the listing agent directly. Keller Williams Capital Properties - Fairfax 4031 University Dr #500, Fairfax, VA 22030 Each office is independently owned and operated. Globe Trotter Properties Rebecca Ripley, Broker 3033 Wilson Blvd. Ste. 770 / Arlington VA 22201
This property is off market, which means it's not currently listed for sale or rent on Zillow. This may be different from what's available on other websites or public sources.


