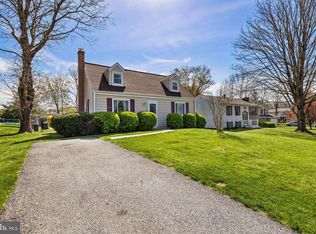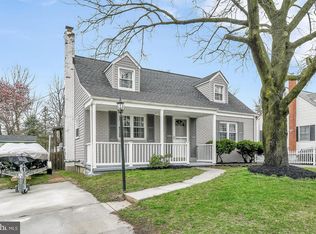Sold for $325,000
$325,000
10311 Greentop Rd, Cockeysville, MD 21030
3beds
1,584sqft
Single Family Residence
Built in 1955
0.27 Acres Lot
$321,400 Zestimate®
$205/sqft
$2,614 Estimated rent
Home value
$321,400
$292,000 - $350,000
$2,614/mo
Zestimate® history
Loading...
Owner options
Explore your selling options
What's special
**OFFER DEADLINE - Monday, April 14 @ 5:00 P.M.**Location, Location, Location! All Brick Three Bedroom, One Full and One Half Bath Cape Cod Located on a Quiet Cul-de-Sac in Cockeysville, MD. Newer Roof & Replacement Windows. HVAC System Jan 2021, 200amp Electric Service July 2019. Hardwood Flooring Throughout the Main Level. Covered Patio Off of the Kitchen Leading to a Level 0.26 Lot Awaiting Your Outdoor Pleasures Entertaining Family & Friends. Home Being Sold in “AS IS” Condition. A Great Opportunity for Your Vision to Create a New, Modern Interior. This Property has Great Potential. Don’t Let it Get Away From You!
Zillow last checked: 8 hours ago
Listing updated: May 18, 2025 at 04:27am
Listed by:
Whistler Burch 410-913-7122,
Long & Foster Real Estate, Inc.,
Co-Listing Agent: Kathleen M Harrold 410-952-5801,
Long & Foster Real Estate, Inc.
Bought with:
Joanna Dallam, RSR006000
O'Conor, Mooney & Fitzgerald
Source: Bright MLS,MLS#: MDBC2124400
Facts & features
Interior
Bedrooms & bathrooms
- Bedrooms: 3
- Bathrooms: 2
- Full bathrooms: 1
- 1/2 bathrooms: 1
- Main level bathrooms: 1
- Main level bedrooms: 2
Bedroom 1
- Features: Flooring - HardWood
- Level: Main
- Area: 143 Square Feet
- Dimensions: 13 x 11
Bedroom 2
- Features: Flooring - HardWood
- Level: Main
- Area: 88 Square Feet
- Dimensions: 11 x 8
Bedroom 3
- Level: Upper
- Area: 195 Square Feet
- Dimensions: 15 x 13
Living room
- Features: Flooring - HardWood
- Level: Main
- Area: 176 Square Feet
- Dimensions: 16 x 11
Heating
- Forced Air, Natural Gas
Cooling
- Central Air, Electric
Appliances
- Included: Gas Water Heater
Features
- Basement: Connecting Stairway,Rear Entrance
- Number of fireplaces: 1
Interior area
- Total structure area: 1,980
- Total interior livable area: 1,584 sqft
- Finished area above ground: 1,188
- Finished area below ground: 396
Property
Parking
- Parking features: Driveway
- Has uncovered spaces: Yes
Accessibility
- Accessibility features: Other
Features
- Levels: Two
- Stories: 2
- Pool features: None
Lot
- Size: 0.27 Acres
- Dimensions: 1.00 x
Details
- Additional structures: Above Grade, Below Grade
- Parcel number: 04080813041470
- Zoning: NA
- Special conditions: Standard
Construction
Type & style
- Home type: SingleFamily
- Architectural style: Cape Cod
- Property subtype: Single Family Residence
Materials
- Brick
- Foundation: Other
Condition
- New construction: No
- Year built: 1955
Utilities & green energy
- Electric: 200+ Amp Service
- Sewer: Public Sewer
- Water: Public
- Utilities for property: Natural Gas Available, Cable Available
Community & neighborhood
Location
- Region: Cockeysville
- Subdivision: Cockeysville
Other
Other facts
- Listing agreement: Exclusive Right To Sell
- Ownership: Fee Simple
Price history
| Date | Event | Price |
|---|---|---|
| 5/16/2025 | Sold | $325,000+8.3%$205/sqft |
Source: | ||
| 4/16/2025 | Contingent | $300,000$189/sqft |
Source: | ||
| 4/11/2025 | Listed for sale | $300,000$189/sqft |
Source: | ||
Public tax history
| Year | Property taxes | Tax assessment |
|---|---|---|
| 2025 | $4,012 +23.3% | $280,700 +4.6% |
| 2024 | $3,253 +4.8% | $268,433 +4.8% |
| 2023 | $3,105 +5% | $256,167 +5% |
Find assessor info on the county website
Neighborhood: 21030
Nearby schools
GreatSchools rating
- 9/10Mays Chapel Elementary SchoolGrades: PK-5Distance: 2.1 mi
- 6/10Cockeysville Middle SchoolGrades: 6-8Distance: 0.2 mi
- 8/10Dulaney High SchoolGrades: 9-12Distance: 1.3 mi
Schools provided by the listing agent
- District: Baltimore County Public Schools
Source: Bright MLS. This data may not be complete. We recommend contacting the local school district to confirm school assignments for this home.

Get pre-qualified for a loan
At Zillow Home Loans, we can pre-qualify you in as little as 5 minutes with no impact to your credit score.An equal housing lender. NMLS #10287.

