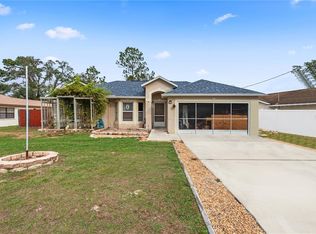UPDATED POOL HOME WITH 3 BEDROOMS, 2 BATHS & 2 CAR GARAGE. FEATURES SPLIT BEDROOM FLOOR PLAN WITH NEWER TILE IN LIVING AREAS, CARPET & LAMINATE IN BEDROOMS. NEWER KITCHEN CABINETS, COUNTER TOPS & APPLIANCES. NEWER SINKS & COUNTER TOPS IN BATHS. NEWER LIGHT FIXTURES, SWITCHES & CEILING FANS THROUGHOUT. NEWER AC (2009), GARAGE DOOR (2012), WINDOWS & TIMBERLINE ROOF (2009). LANAI WITH SUMMER KITCHEN, SCREENED IN POOL, NEWER SHED (2013) & FENCED IN BACK YARD. CENTRALLY LOCATED NEAR SCHOOLS, SHOPPING, RESTAURANTS, THEATERS AND HOSPITALS. JUST MINUTES TO THE SUNCOAST PARKWAY FOR A QUICK COMMUTE TO TAMPA & LESS THAN 2 HOURS TO ORLANDO ATTRACTIONS.
This property is off market, which means it's not currently listed for sale or rent on Zillow. This may be different from what's available on other websites or public sources.
