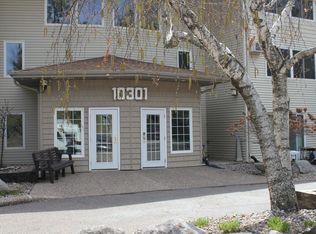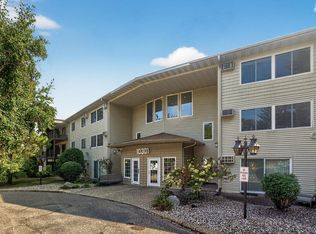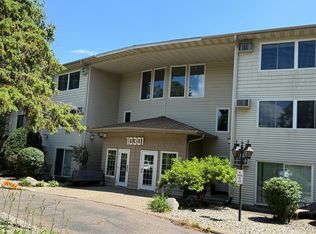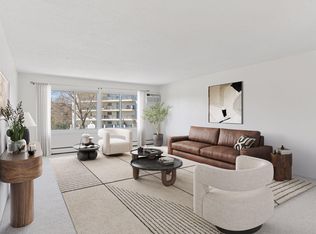Closed
Zestimate®
$105,000
10311 Cedar Lake Rd APT 313, Minnetonka, MN 55305
1beds
812sqft
Low Rise
Built in 1969
-- sqft lot
$105,000 Zestimate®
$129/sqft
$1,425 Estimated rent
Home value
$105,000
$98,000 - $112,000
$1,425/mo
Zestimate® history
Loading...
Owner options
Explore your selling options
What's special
Step into this beautifully updated, top-floor Minnetonka condo! This move-in-ready home features a cozy wood-burning fireplace, a fully renovated bathroom w/bidet, tile flooring, and heat lamp for maximum comfort. The upgraded kitchen boasts stainless steel appliances, LVP flooring, under-cab lighting, built-in microwave, & modern fixtures. Natural light fills the spacious living, dining, & bedroom areas, w/plush carpeting, custom closets, separate A/C units, and fiber internet. Same-floor laundry and private storage included. Enjoy beautiful walking paths, picnic/play area, pool, hot tub & party room for gatherings. Limited rentals = strong community. Convenient location: walk to Hopkins HS, shops, dining, and enjoy easy freeway access. Quick close possible. Don’t miss your chance to own for less than rent in Minnetonka!
Zillow last checked: 8 hours ago
Listing updated: November 04, 2025 at 12:40pm
Listed by:
Mollie Knowles 612-860-2299,
Keller Williams Premier Realty Lake Minnetonka
Bought with:
Kerby & Cristina Real Estate Experts
RE/MAX Results
Julia Edwards
Source: NorthstarMLS as distributed by MLS GRID,MLS#: 6760577
Facts & features
Interior
Bedrooms & bathrooms
- Bedrooms: 1
- Bathrooms: 1
- Full bathrooms: 1
Bedroom 1
- Level: Main
- Area: 180 Square Feet
- Dimensions: 15x12
Dining room
- Level: Main
- Area: 81 Square Feet
- Dimensions: 9x9
Kitchen
- Level: Main
- Area: 60 Square Feet
- Dimensions: 10x6
Living room
- Level: Main
- Area: 270 Square Feet
- Dimensions: 15x18
Heating
- Baseboard, Boiler, Hot Water
Cooling
- Wall Unit(s)
Appliances
- Included: Dishwasher, Disposal, Exhaust Fan, Freezer, Microwave, Range, Refrigerator, Stainless Steel Appliance(s)
Features
- Basement: None
- Has fireplace: No
- Fireplace features: Brick, Family Room, Wood Burning
Interior area
- Total structure area: 812
- Total interior livable area: 812 sqft
- Finished area above ground: 812
- Finished area below ground: 0
Property
Parking
- Total spaces: 1
- Parking features: Assigned, Floor Drain, Guest, Heated Garage, Secured, Underground
- Garage spaces: 1
Accessibility
- Accessibility features: Accessible Elevator Installed
Features
- Levels: One
- Stories: 1
- Has private pool: Yes
- Pool features: In Ground, Heated, Indoor, Shared
- Spa features: Community
Lot
- Size: 6.29 Acres
- Features: Near Public Transit, Irregular Lot, Many Trees
Details
- Foundation area: 812
- Parcel number: 1211722420132
- Zoning description: Residential-Single Family
Construction
Type & style
- Home type: Condo
- Property subtype: Low Rise
- Attached to another structure: Yes
Materials
- Brick/Stone, Vinyl Siding
Condition
- Age of Property: 56
- New construction: No
- Year built: 1969
Utilities & green energy
- Gas: Natural Gas
- Sewer: City Sewer/Connected
- Water: City Water/Connected
Community & neighborhood
Security
- Security features: Secured Garage/Parking
Location
- Region: Minnetonka
- Subdivision: Condo 0357 Cedar Ridge Condo
HOA & financial
HOA
- Has HOA: Yes
- HOA fee: $422 monthly
- Amenities included: Laundry, Elevator(s), Spa/Hot Tub, Sauna
- Services included: Maintenance Structure, Controlled Access, Hazard Insurance, Heating, Lawn Care, Maintenance Grounds, Parking, Professional Mgmt, Trash, Security, Sewer, Shared Amenities, Snow Removal
- Association name: AssociationOne
- Association phone: 833-737-8663
Price history
| Date | Event | Price |
|---|---|---|
| 11/3/2025 | Sold | $105,000-4.1%$129/sqft |
Source: | ||
| 9/4/2025 | Pending sale | $109,500$135/sqft |
Source: | ||
| 7/31/2025 | Listed for sale | $109,500-12.3%$135/sqft |
Source: | ||
| 7/8/2025 | Listing removed | $124,900$154/sqft |
Source: | ||
| 2/17/2025 | Price change | $124,900-3.8%$154/sqft |
Source: | ||
Public tax history
| Year | Property taxes | Tax assessment |
|---|---|---|
| 2025 | $1,259 -1% | $105,700 -20.7% |
| 2024 | $1,272 +3.9% | $133,300 +2.5% |
| 2023 | $1,225 +6.3% | $130,100 +2.4% |
Find assessor info on the county website
Neighborhood: 55305
Nearby schools
GreatSchools rating
- 3/10L.H. Tanglen Elementary SchoolGrades: PK-6Distance: 0.5 mi
- 5/10Hopkins North Junior High SchoolGrades: 7-9Distance: 0.2 mi
- 8/10Hopkins Senior High SchoolGrades: 10-12Distance: 0.3 mi
Get a cash offer in 3 minutes
Find out how much your home could sell for in as little as 3 minutes with a no-obligation cash offer.
Estimated market value$105,000
Get a cash offer in 3 minutes
Find out how much your home could sell for in as little as 3 minutes with a no-obligation cash offer.
Estimated market value
$105,000



