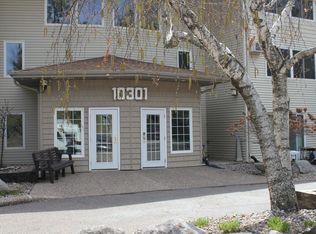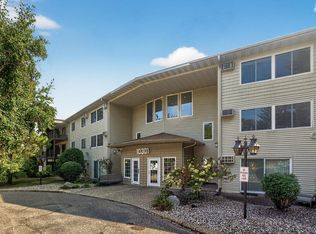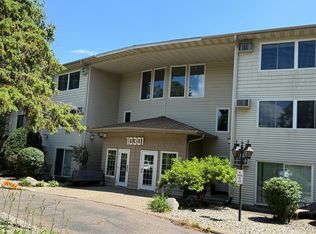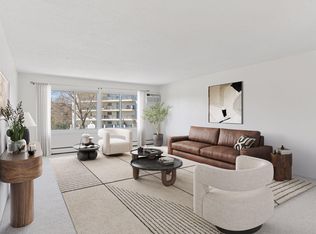Closed
$132,000
10311 Cedar Lake Rd APT 202, Minnetonka, MN 55305
2beds
1,020sqft
Low Rise
Built in 1969
-- sqft lot
$131,700 Zestimate®
$129/sqft
$1,528 Estimated rent
Home value
$131,700
$121,000 - $144,000
$1,528/mo
Zestimate® history
Loading...
Owner options
Explore your selling options
What's special
Welcome home to 10311 Cedar Lake Road #202! This recently remodeled 2-bedroom, 1-bath end-unit condo is filled with natural light, streaming in through the open dining and living areas. Enjoy brand-new carpet, fresh paint, stainless steel appliances, updated light fixtures, and modern bathroom mirrors. Take in serene, tree-lined views from both the guest bedroom and the spacious primary suite. Additional perks include underground heated parking, nearby walking and biking trails, and the unbeatable convenience of the Hopkins location. Whether you're looking for a comfortable place to call home or an investment opportunity with income potential, this one checks all the boxes!
Zillow last checked: 8 hours ago
Listing updated: August 06, 2025 at 09:46am
Listed by:
Ramsey Sorrells 612-636-7287,
Realty ONE Group Choice
Bought with:
Jenner A Moretto
Counselor Realty, Inc.
Source: NorthstarMLS as distributed by MLS GRID,MLS#: 6730433
Facts & features
Interior
Bedrooms & bathrooms
- Bedrooms: 2
- Bathrooms: 1
- Full bathrooms: 1
Bedroom 1
- Level: Main
- Area: 238 Square Feet
- Dimensions: 17x14
Bedroom 2
- Level: Main
- Area: 120 Square Feet
- Dimensions: 12x10
Bathroom
- Level: Main
- Area: 56 Square Feet
- Dimensions: 7x8
Dining room
- Level: Main
- Area: 64 Square Feet
- Dimensions: 8x8
Kitchen
- Level: Main
- Area: 70 Square Feet
- Dimensions: 7x10
Living room
- Level: Main
- Area: 300 Square Feet
- Dimensions: 15x20
Heating
- Baseboard
Cooling
- Wall Unit(s)
Appliances
- Included: Dishwasher, Exhaust Fan, Range, Stainless Steel Appliance(s)
Features
- Basement: None
- Number of fireplaces: 1
- Fireplace features: Family Room, Wood Burning
Interior area
- Total structure area: 1,020
- Total interior livable area: 1,020 sqft
- Finished area above ground: 1,020
- Finished area below ground: 0
Property
Parking
- Total spaces: 1
- Parking features: Assigned, Heated Garage, Underground
- Garage spaces: 1
Accessibility
- Accessibility features: Accessible Elevator Installed
Features
- Levels: One
- Stories: 1
- Has private pool: Yes
- Pool features: In Ground, Indoor, Shared
Lot
- Size: 6.29 Acres
Details
- Foundation area: 1020
- Parcel number: 1211722420125
- Zoning description: Residential-Single Family
Construction
Type & style
- Home type: Condo
- Property subtype: Low Rise
- Attached to another structure: Yes
Materials
- Vinyl Siding
Condition
- Age of Property: 56
- New construction: No
- Year built: 1969
Utilities & green energy
- Gas: Electric
- Sewer: City Sewer/Connected
- Water: City Water/Connected
Community & neighborhood
Location
- Region: Minnetonka
- Subdivision: Condo 0357 Cedar Ridge Condo
HOA & financial
HOA
- Has HOA: Yes
- HOA fee: $534 monthly
- Amenities included: Laundry, Elevator(s)
- Services included: Electricity, Gas, Trash, Sewer
- Association name: Association One
- Association phone: 833-737-8663
Price history
| Date | Event | Price |
|---|---|---|
| 8/5/2025 | Sold | $132,000-9%$129/sqft |
Source: | ||
| 6/12/2025 | Listed for sale | $145,000$142/sqft |
Source: | ||
Public tax history
| Year | Property taxes | Tax assessment |
|---|---|---|
| 2025 | $1,813 -5.1% | $129,300 -14.2% |
| 2024 | $1,910 +2.3% | $150,700 -2% |
| 2023 | $1,868 -5.4% | $153,800 +2.3% |
Find assessor info on the county website
Neighborhood: 55305
Nearby schools
GreatSchools rating
- 3/10L.H. Tanglen Elementary SchoolGrades: PK-6Distance: 0.5 mi
- 5/10Hopkins North Junior High SchoolGrades: 7-9Distance: 0.2 mi
- 8/10Hopkins Senior High SchoolGrades: 10-12Distance: 0.3 mi
Get a cash offer in 3 minutes
Find out how much your home could sell for in as little as 3 minutes with a no-obligation cash offer.
Estimated market value$131,700
Get a cash offer in 3 minutes
Find out how much your home could sell for in as little as 3 minutes with a no-obligation cash offer.
Estimated market value
$131,700



