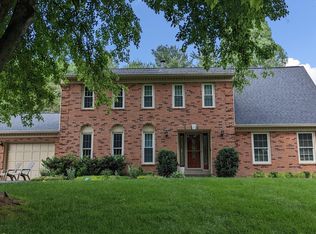Price reduced!! GREAT VALUE! This home won't last long!FANTASTIC COLONIAL IN HIGHLY SOUGHT AFTER TAMARACK SUBDIVISION IN VIENNA!! GREAT MAIN LEVEL LAYOUT WITH GENEROUSLY SIZED LR, FR AND KITCHEN. THIS HOME IS ON A BEAUTIFUL HALF ACRE LOT WITH A HEATED POOL AND LOTS OF PATIO SPACE FOR ENTERTAINING! GENEROUSLY SIZED 2 CAR GARAGE! 4 BEDROOMS, 4 BATHS, HARDWOODS ON MAIN AND FRESHLY PAINTED THROUGHOUT! ENTERTAINMENT CONTINUES IN BASEMENT WITH BUILT-IN BAR! GREAT LOCATION! MINUTES AWAY FROM WO&D TRAIL AND 267 TOLL ROAD.
This property is off market, which means it's not currently listed for sale or rent on Zillow. This may be different from what's available on other websites or public sources.
