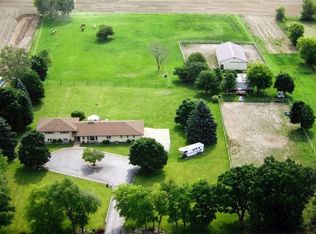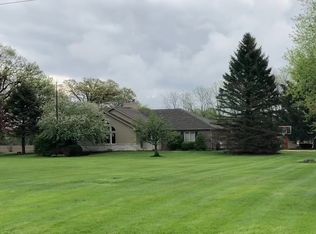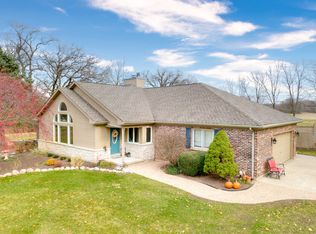Relax and look over the private acreage or animals grazing without ever leaving home. This fabulous split level is warm, welcoming and inviting. Recently rehabbed kitchen is beautiful year round, but, especially inviting on a cool nite with the fireplace blazing. Wood floors sparkle, plenty of windows to let the light in... big rooms, 2nd kitchen, awesome. 2 outbuildings. 2800sf 8 stall horsebarn. 875sf workshop.
This property is off market, which means it's not currently listed for sale or rent on Zillow. This may be different from what's available on other websites or public sources.


