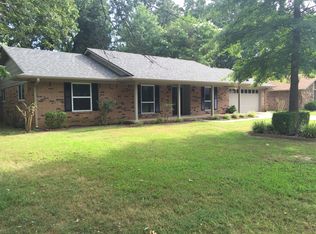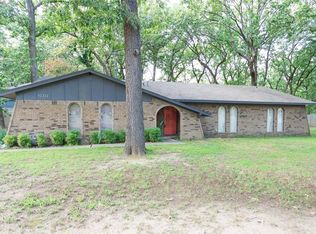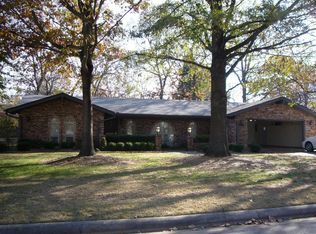Large recently renovated home in Village Harbor Subdivision. Large backyard with privacy fence. Oversized corner lot with many mature shade trees. Fireplace, den and formal livingroom Brick on slab, side entry garage, landscaped, built ins. Lots of new. Must have pre-approval letter or proof of funds.
This property is off market, which means it's not currently listed for sale or rent on Zillow. This may be different from what's available on other websites or public sources.



