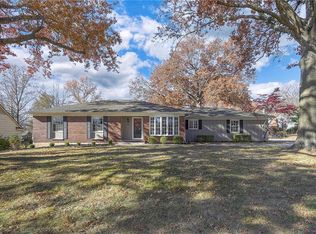Sold
Price Unknown
10310 Manor Rd, Leawood, KS 66206
3beds
2,474sqft
Single Family Residence
Built in 1960
0.55 Acres Lot
$606,400 Zestimate®
$--/sqft
$2,678 Estimated rent
Home value
$606,400
$564,000 - $655,000
$2,678/mo
Zestimate® history
Loading...
Owner options
Explore your selling options
What's special
Lovely 3 Bed/2 Bath Ranch in tranquil Leawood Estates on a stunning lot with majestic trees! Gorgeous hardwoods and freshly painted interior with updates throughout. The lower level has a big rec room for hanging out and playing ping pong, as well as unfinished space that lends for a workshop/exercise area, or could be finished for more living space. Entertain on the covered patio with a firepit to keep you cozy. There's even a playhouse for the little ones to enjoy! Just a hop, skip, and a jump walking distance to Brookwood Elementary and a quick 5 minute drive to Leawood Park and Mission Farms!
Zillow last checked: 8 hours ago
Listing updated: July 11, 2024 at 01:28pm
Listing Provided by:
Andie Fulton 816-522-1703,
EXP Realty LLC
Bought with:
Jeff Tanner, 2020040992
Platinum Realty LLC
Source: Heartland MLS as distributed by MLS GRID,MLS#: 2486926
Facts & features
Interior
Bedrooms & bathrooms
- Bedrooms: 3
- Bathrooms: 2
- Full bathrooms: 2
Primary bedroom
- Features: Ceiling Fan(s), Walk-In Closet(s)
- Level: Main
- Area: 192
- Dimensions: 16 x 12
Bedroom 2
- Features: Ceiling Fan(s), Walk-In Closet(s)
- Level: Main
- Area: 160
- Dimensions: 16 x 10
Bedroom 3
- Features: Ceiling Fan(s)
- Level: Main
- Area: 154
- Dimensions: 14 x 11
Primary bathroom
- Features: Shower Only, Solid Surface Counter
- Level: Main
- Area: 40
- Dimensions: 10 x 4
Bathroom 2
- Features: Cedar Closet(s), Ceramic Tiles, Granite Counters, Shower Over Tub
- Level: Main
- Area: 72
- Dimensions: 12 x 6
Breakfast room
- Features: Ceramic Tiles
- Level: Main
- Area: 120
- Dimensions: 12 x 10
Dining room
- Level: Main
- Area: 120
- Dimensions: 12 x 10
Hearth room
- Features: Ceiling Fan(s), Fireplace
- Level: Main
- Area: 204
- Dimensions: 17 x 12
Kitchen
- Features: Ceramic Tiles, Granite Counters, Pantry
- Level: Main
- Area: 120
- Dimensions: 12 x 10
Laundry
- Features: Built-in Features, Ceramic Tiles
- Level: Main
- Area: 60
- Dimensions: 12 x 5
Living room
- Level: Main
- Area: 276
- Dimensions: 23 x 12
Recreation room
- Features: Ceramic Tiles
- Level: Lower
- Area: 632
Heating
- Forced Air
Cooling
- Electric
Appliances
- Included: Dishwasher, Microwave, Built-In Oven, Built-In Electric Oven, Gas Range, Stainless Steel Appliance(s)
- Laundry: Main Level
Features
- Ceiling Fan(s), Pantry, Walk-In Closet(s)
- Flooring: Tile, Wood
- Windows: Thermal Windows
- Basement: Egress Window(s),Full,Interior Entry
- Number of fireplaces: 1
- Fireplace features: Hearth Room
Interior area
- Total structure area: 2,474
- Total interior livable area: 2,474 sqft
- Finished area above ground: 1,874
- Finished area below ground: 600
Property
Parking
- Total spaces: 2
- Parking features: Attached, Garage Faces Side
- Attached garage spaces: 2
Features
- Patio & porch: Covered, Porch
- Exterior features: Fire Pit
- Fencing: Metal
Lot
- Size: 0.55 Acres
- Features: Corner Lot, Level
Details
- Parcel number: HP320000000871
Construction
Type & style
- Home type: SingleFamily
- Architectural style: Contemporary,Traditional
- Property subtype: Single Family Residence
Materials
- Board & Batten Siding, Stone Trim
- Roof: Composition
Condition
- Year built: 1960
Utilities & green energy
- Sewer: Public Sewer
- Water: Public
Green energy
- Energy efficient items: Appliances, Doors, Windows
Community & neighborhood
Security
- Security features: Smoke Detector(s)
Location
- Region: Leawood
- Subdivision: Leawood Estates
HOA & financial
HOA
- Has HOA: Yes
- HOA fee: $350 annually
Other
Other facts
- Listing terms: Cash,Conventional,FHA,Private Financing Available,VA Loan
- Ownership: Private
- Road surface type: Paved
Price history
| Date | Event | Price |
|---|---|---|
| 7/11/2024 | Sold | -- |
Source: | ||
| 6/14/2024 | Pending sale | $580,000$234/sqft |
Source: | ||
| 5/24/2024 | Listed for sale | $580,000$234/sqft |
Source: | ||
Public tax history
| Year | Property taxes | Tax assessment |
|---|---|---|
| 2024 | $6,345 -3.5% | $60,018 -2.6% |
| 2023 | $6,579 +24.2% | $61,628 +23.7% |
| 2022 | $5,299 | $49,829 +16.7% |
Find assessor info on the county website
Neighborhood: 66206
Nearby schools
GreatSchools rating
- 8/10Brookwood Elementary SchoolGrades: PK-6Distance: 0.4 mi
- 7/10Indian Woods Middle SchoolGrades: 7-8Distance: 2.2 mi
- 7/10Shawnee Mission South High SchoolGrades: 9-12Distance: 2 mi
Schools provided by the listing agent
- Elementary: Brookwood
- Middle: Indian Woods
- High: SM East
Source: Heartland MLS as distributed by MLS GRID. This data may not be complete. We recommend contacting the local school district to confirm school assignments for this home.
Get a cash offer in 3 minutes
Find out how much your home could sell for in as little as 3 minutes with a no-obligation cash offer.
Estimated market value
$606,400
Get a cash offer in 3 minutes
Find out how much your home could sell for in as little as 3 minutes with a no-obligation cash offer.
Estimated market value
$606,400
