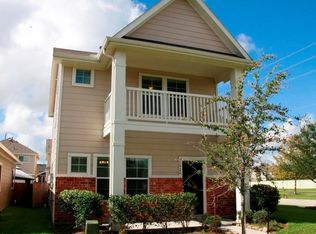Step into this cozy gem in the heart of Sunnyside! Located minutes from downtown, the Medical Center and Pearland Town Center. This three-bedroom 2 bath charmer is all about comfort and convenience. Central AC and Heat, programmable thermostat updated new appliances. Open concept floor plan perfect for family gatherings and Sunday dinners but yet with the split feature allowing the primary bedroom to be its own retreat offering its own separate tub & shower. The spacious lot is just waiting for summer barbecues, gardening dreams, or plenty of room for kids to play. With quick access to major highways, you're just minutes from the buzz of Downtown Houston, the Texas Medical Center and Universities. Whether you're a first-time buyer or looking for the perfect place to call home, this spot is ready to welcome you with open arms! Tenants MUST meet eligibility requirements. SECTION 8 /HOUSING VOUCHERS WELCOME. GREAT VALUE!
Copyright notice - Data provided by HAR.com 2022 - All information provided should be independently verified.
House for rent
$1,950/mo
10310 Chesterfield Dr, Houston, TX 77051
3beds
1,361sqft
Price is base rent and doesn't include required fees.
Singlefamily
Available now
No pets
Electric, ceiling fan
Electric dryer hookup laundry
-- Parking
Natural gas
What's special
Spacious lotOpen concept floor planSummer barbecuesCentral ac and heatGardening dreamsCozy gemSeparate tub and shower
- 6 days
- on Zillow |
- -- |
- -- |
Travel times
Facts & features
Interior
Bedrooms & bathrooms
- Bedrooms: 3
- Bathrooms: 2
- Full bathrooms: 2
Heating
- Natural Gas
Cooling
- Electric, Ceiling Fan
Appliances
- Included: Dishwasher, Disposal, Microwave, Oven, Refrigerator
- Laundry: Electric Dryer Hookup, Gas Dryer Hookup, Hookups
Features
- All Bedrooms Down, Ceiling Fan(s), High Ceilings, Split Plan, Walk-In Closet(s)
- Flooring: Laminate
Interior area
- Total interior livable area: 1,361 sqft
Property
Parking
- Details: Contact manager
Features
- Stories: 1
- Exterior features: All Bedrooms Down, Architecture Style: Traditional, Back Yard, ENERGY STAR Qualified Appliances, Electric Dryer Hookup, Flooring: Laminate, Full Size, Gas Dryer Hookup, Heating: Gas, High Ceilings, Lot Features: Back Yard, Subdivided, Patio/Deck, Pets - No, Playground, Split Plan, Subdivided, Walk-In Closet(s)
Details
- Parcel number: 0834810000033
Construction
Type & style
- Home type: SingleFamily
- Property subtype: SingleFamily
Condition
- Year built: 2021
Community & HOA
Community
- Features: Playground
Location
- Region: Houston
Financial & listing details
- Lease term: Long Term,12 Months,Section 8
Price history
| Date | Event | Price |
|---|---|---|
| 5/17/2025 | Listed for rent | $1,950$1/sqft |
Source: | ||
| 3/30/2012 | Listing removed | $40,000$29/sqft |
Source: Green Circle Properties #81083114 | ||
| 12/15/2011 | Price change | $40,000-10.1%$29/sqft |
Source: Green Circle Properties #81083114 | ||
| 10/7/2011 | Listed for sale | $44,500+78%$33/sqft |
Source: Green Circle Properties #81083114 | ||
| 8/13/2010 | Listing removed | $25,000$18/sqft |
Source: Capital Trust Realty #21367483 | ||
![[object Object]](https://photos.zillowstatic.com/fp/6d999937bbf178972ae1e12501c4aaf8-p_i.jpg)
